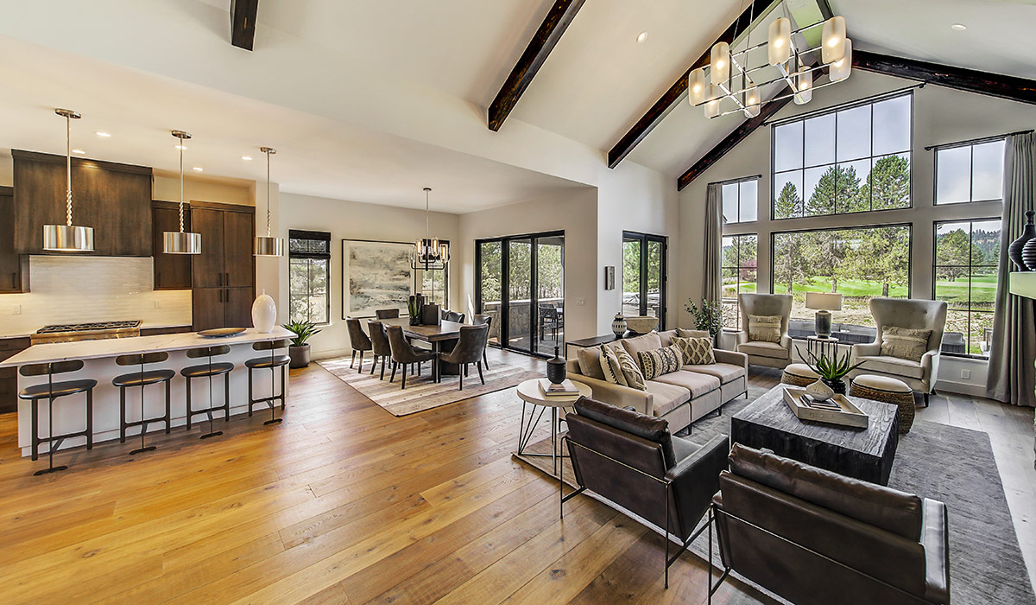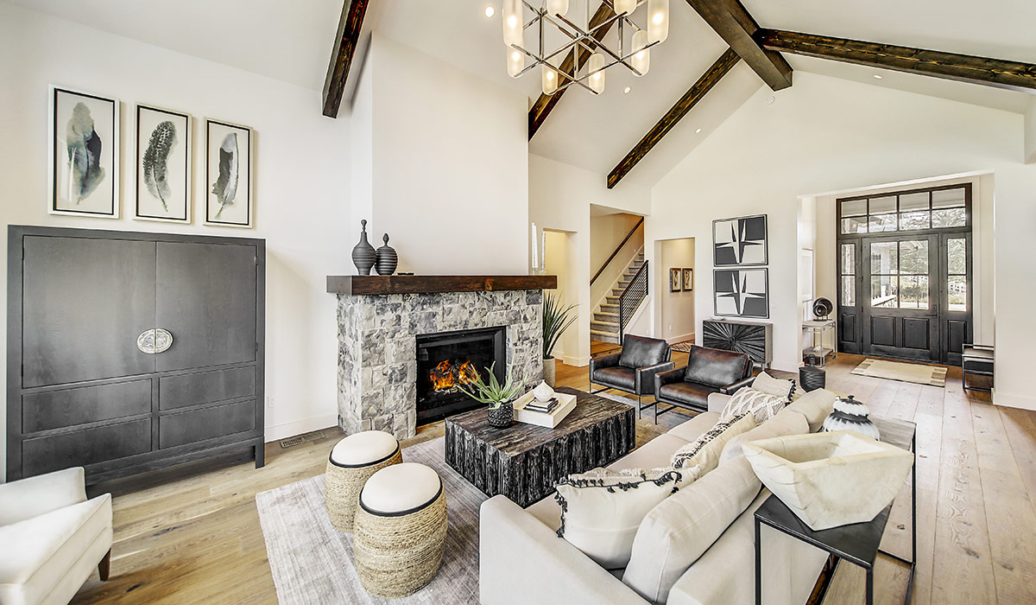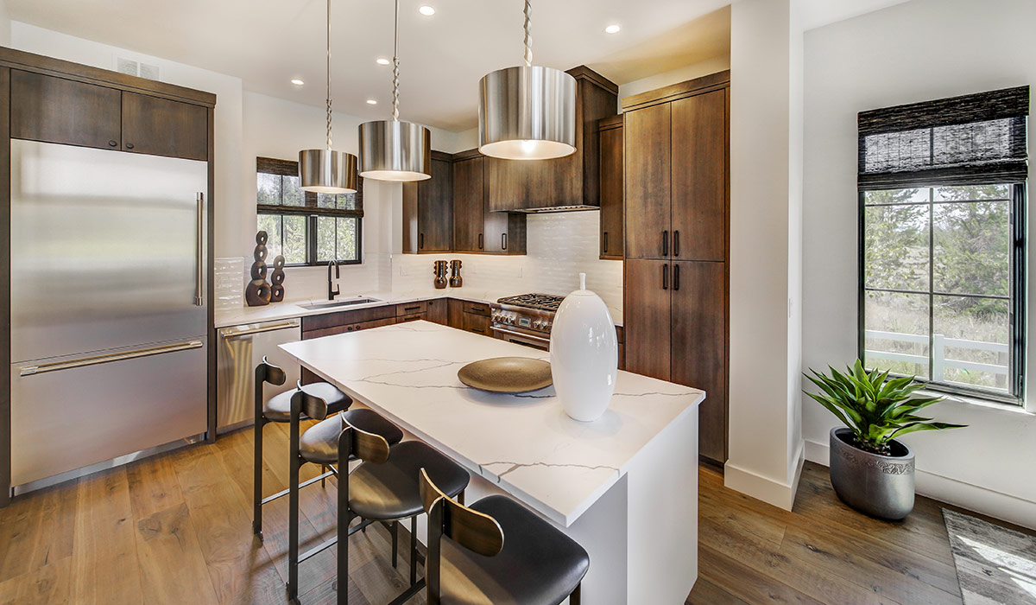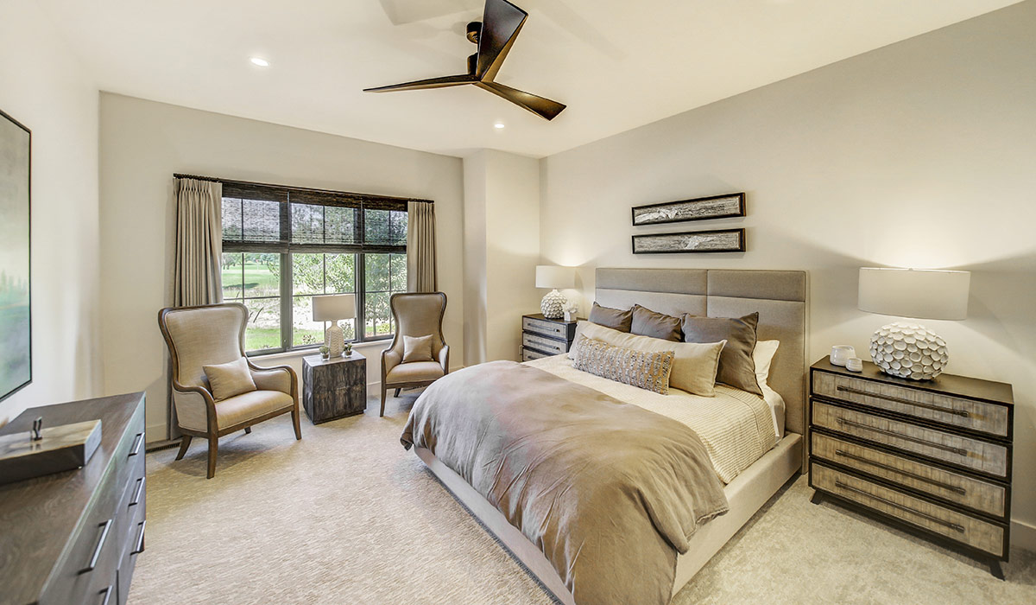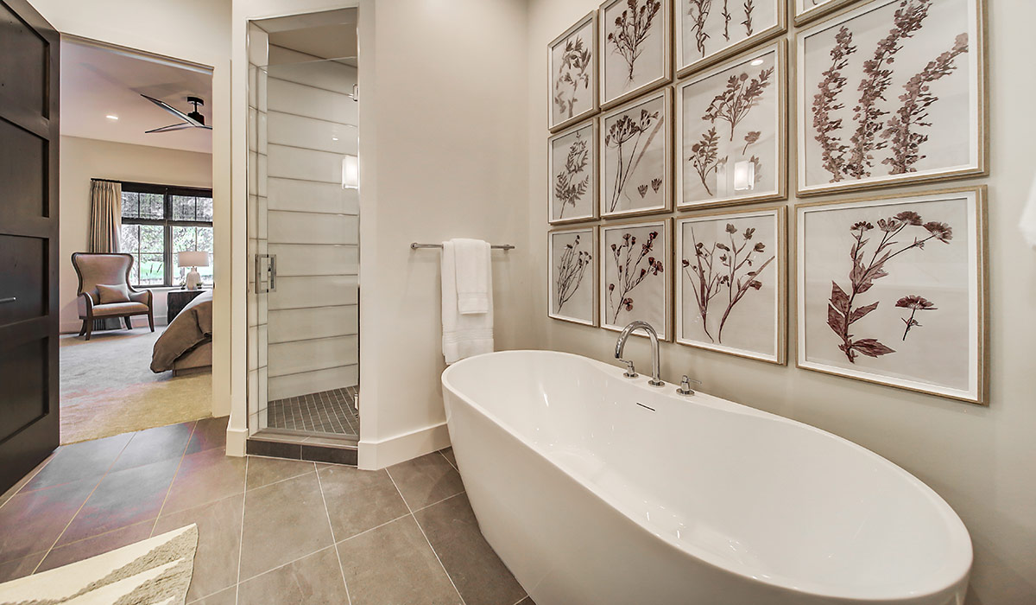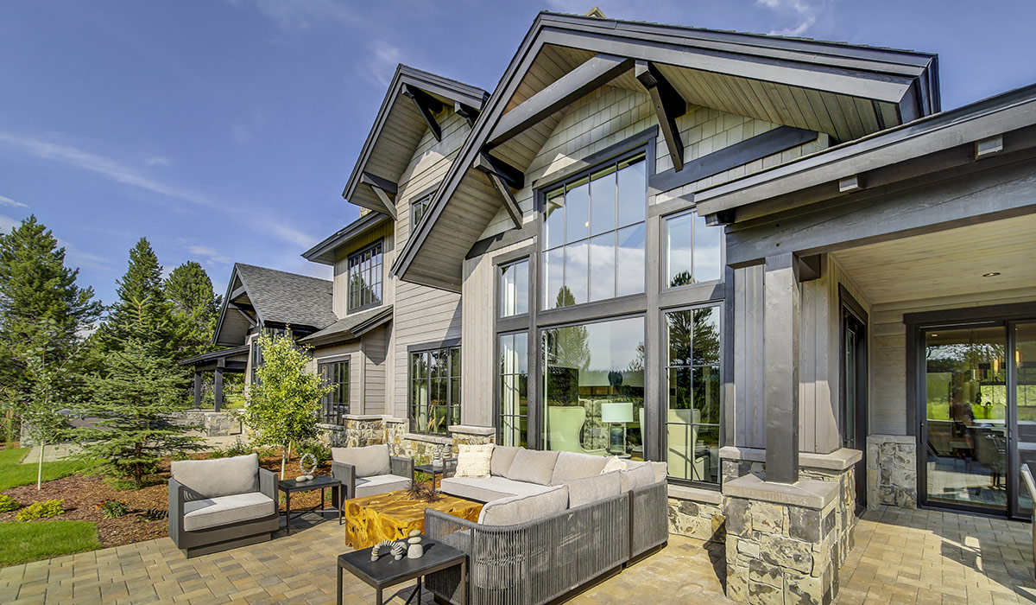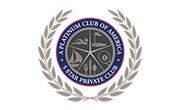THE FAIRWAYS
PENCROSS
Pencross optimizes all the moments of tranquility that a captivating home on a private golf course can bring.
The inviting exterior appearance is only rivaled by its interior space planning and details. With an alluring walk-up layout leading to 2,912 square feet of exceptional design and three spacious bedroom suites, this residence gracefully extends itself into the outdoors.

The main level is anchored by an expansive outdoor living space…
that provides shade, space for a large hot tub and an outdoor space fit for entertaining. Inside, the great room features a large kitchen and dining area that looks on to a well-designed great room. Rounded out by an incredible primary suite and a functional two-car garage, the Fairways Pencross moves upstairs for additional privacy.
In life, achieving your best requires focus and tranquility. To that end, the Fairways Pencross townhome design offers homeowners an upper-level sanctuary, complete with two well-appointed suites outfitted with beautiful bathrooms and expansive closets. Centering the upper level is a loft space suitable for an artist’s studio, a playroom, or just an escape from the everyday.

Inquire Today
To learn more about Whitetail Club’s adventurous way of life and luxury real estate properties, please enter your information here.
Inquire Today
To learn more about Whitetail Club’s adventurous way of life and luxury real estate properties, please enter your information here.







