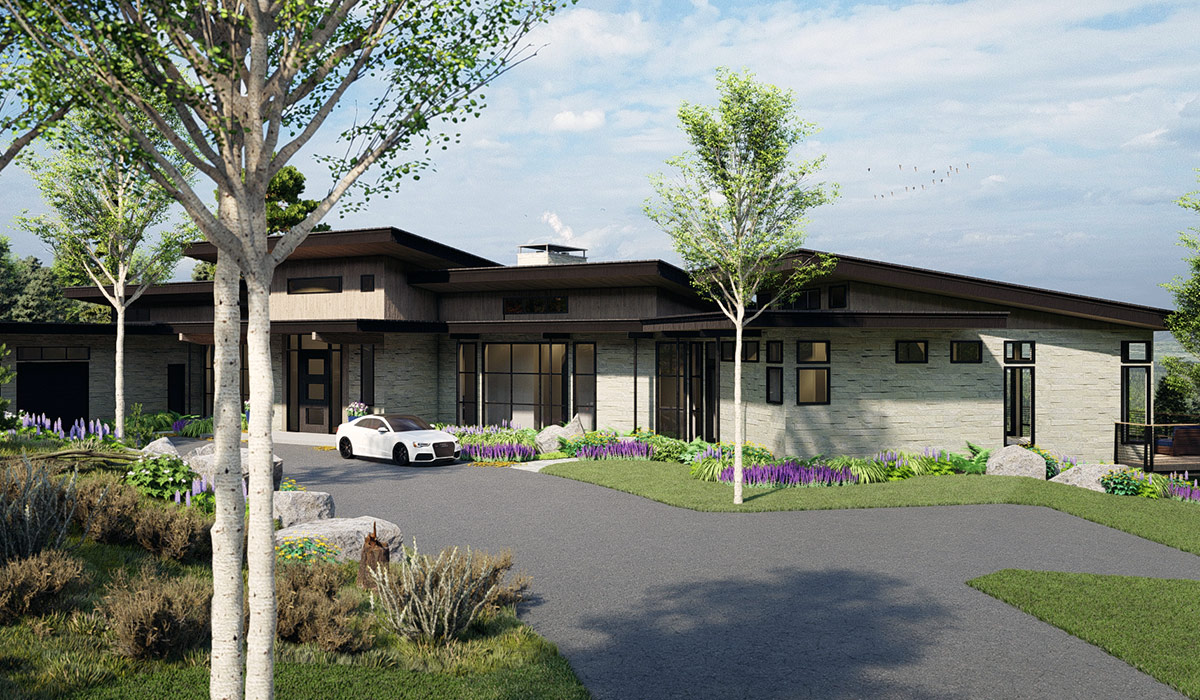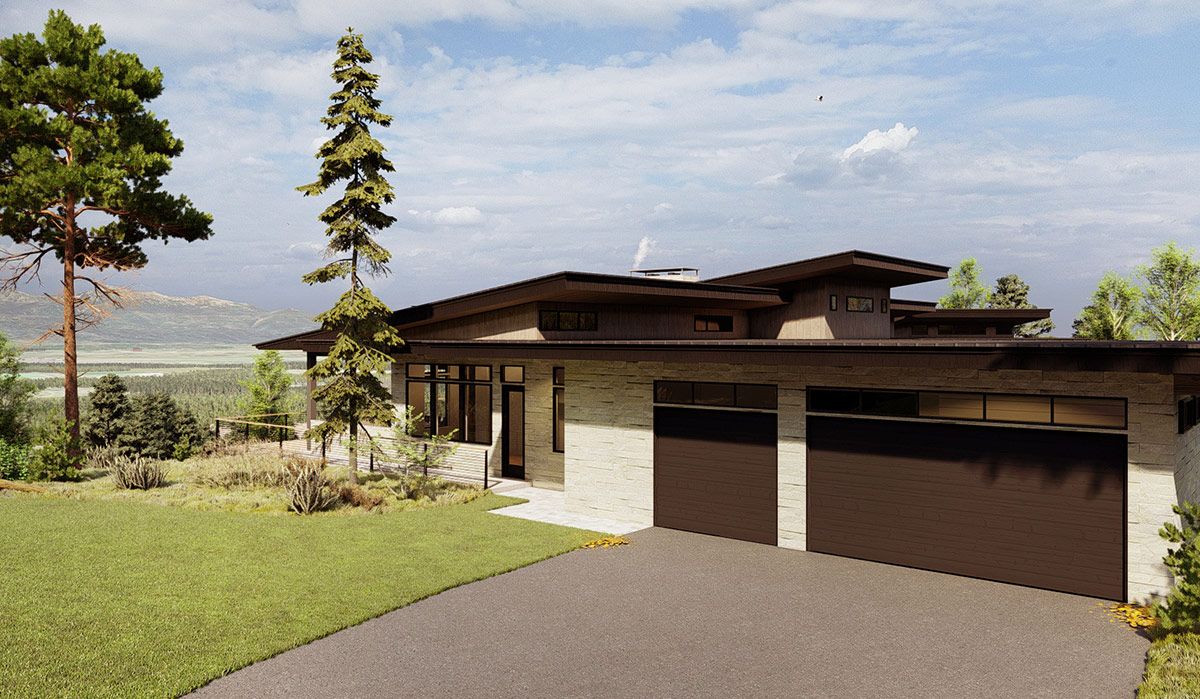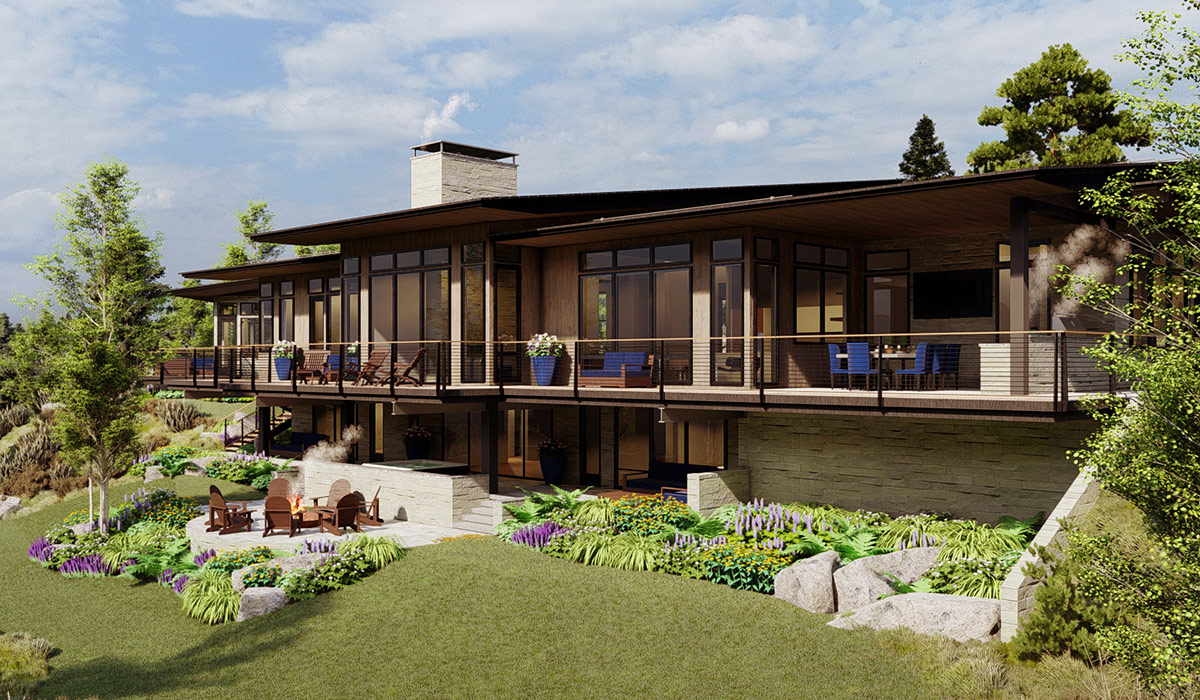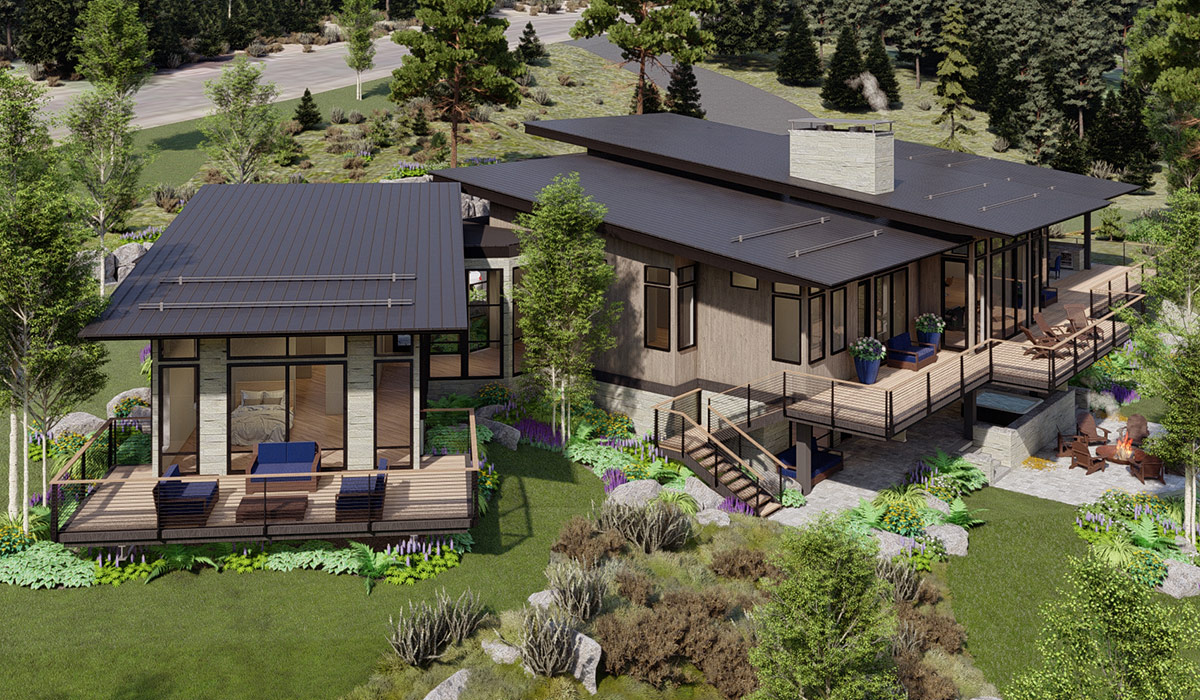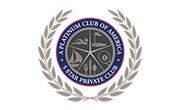NORTHERN
LIGHTS
With 6,155 square feet of architectural perfection, this contemporary mountain home design offers…
a sophisticated yet rustic oasis with glorious outdoor living and dining spaces, expansive interiors that soak up the natural light, and a wraparound deck for panoramic views all year round. Extensive features, high-end finishes, and an enviable menu of amenities from Whitetail Club make for a truly remarkable luxury mountain home and lifestyle.
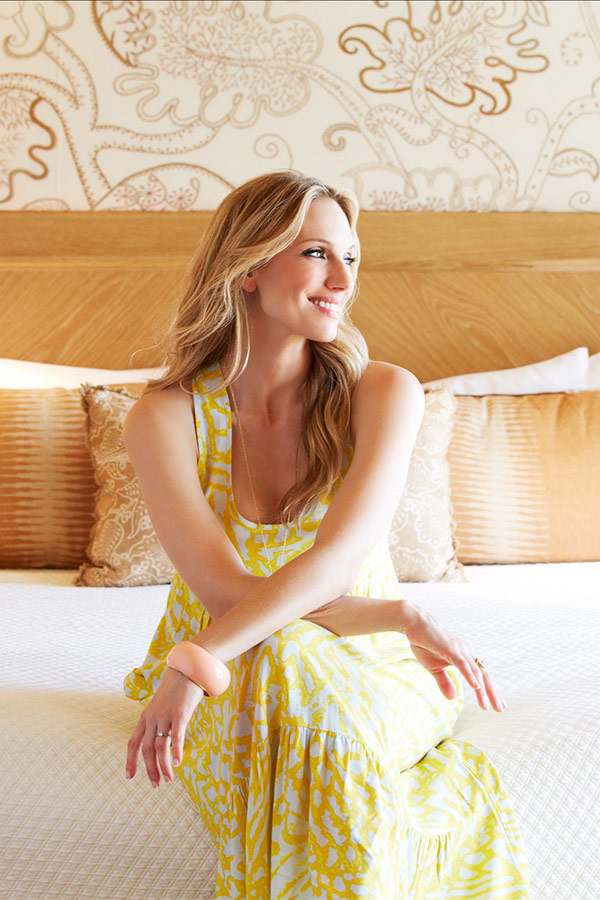
A skylight above the main hall…
creates a dramatic, light-filled entrance into this majestic mountain home. Its open-concept interior includes a spacious living area with a fireplace, dining area with buffet, and gourmet kitchen complete with a large island where family and friends can gather. A spacious outdoor room with BBQ provides the perfect space to soak up the views while dining alfresco.
Sharing a double fireplace with the living area is the primary bedroom, which opens up onto the main deck. This master on the main level also features a large master bath with soaker tub, oversized shower, and his and her sinks. Joined by a sitting area with floor-to-ceiling windows that provide stunning views of the surrounding nature is a second primary bedroom, complete with wardrobe, shower, his and hers sinks, and access to a large private patio. Together with a powder room, pantry, functional utility room, and a mechanical room with a dog wash station, the 4,300 square feet offered by the main level leaves nothing to be desired.
The lower level of this contemporary mountain home design boasts a beautiful outdoor area that runs the entire length of the house and includes an outdoor hot tub, fire pit, and ample space for seating. With an optional wine cellar, the large recreation room looks out onto the patio and is flanked by a bedroom on either side, each with a private bathroom, shower, and closet space.
The 3-car garage and mechanical room total 1,312 square feet of space and offer more than adequate room for land and water vehicles, as well as storage space for seasonal accessories and equipment.
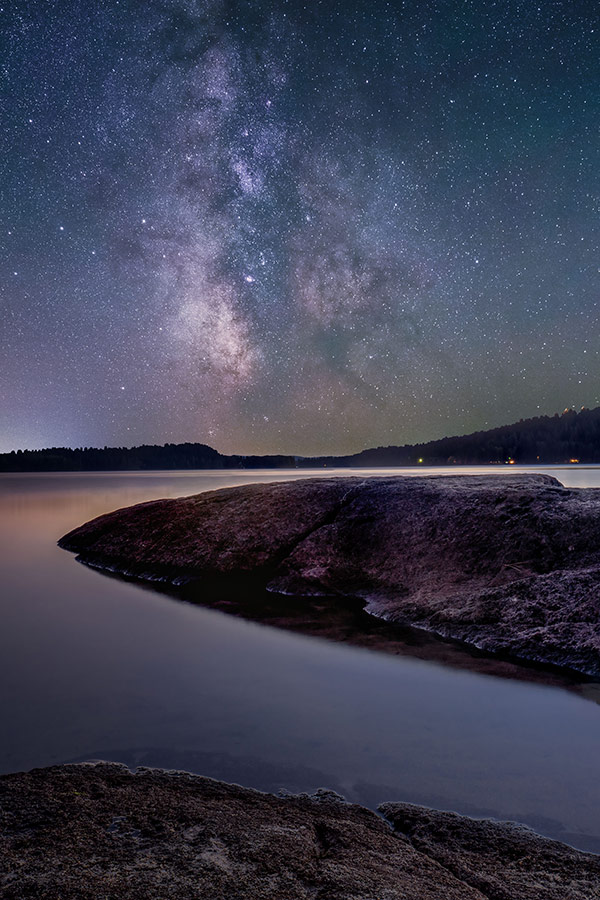
Inquire Today
To learn more about Whitetail Club’s adventurous way of life and luxury real estate properties, please enter your information here.
Inquire Today
To learn more about Whitetail Club’s adventurous way of life and luxury real estate properties, please enter your information here.







