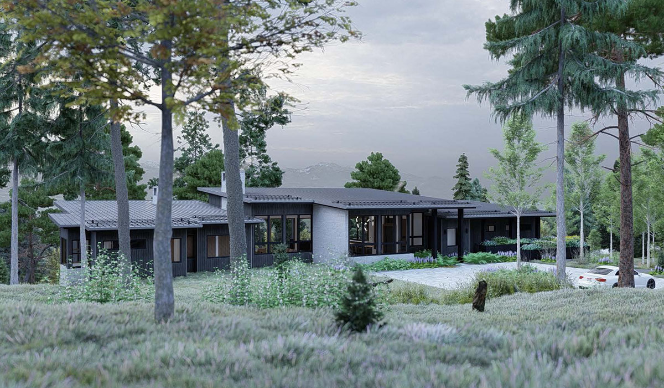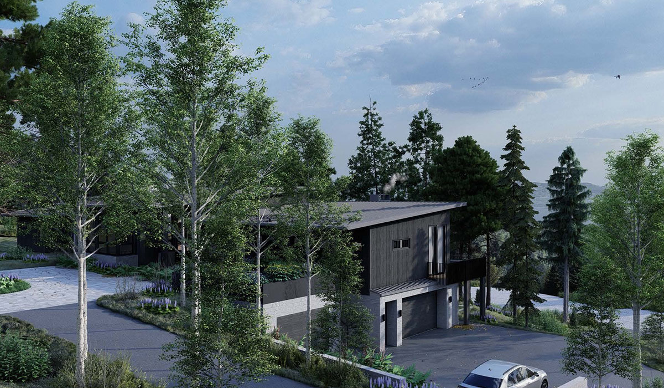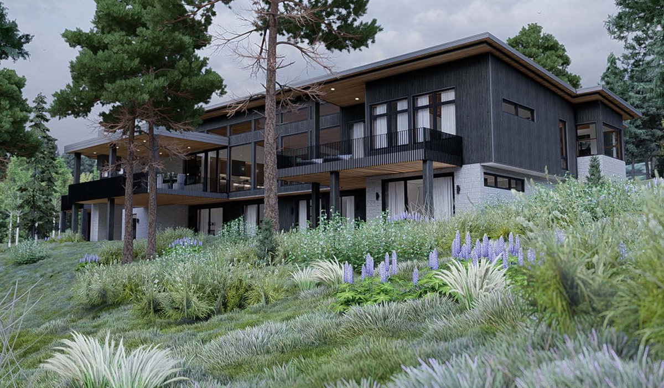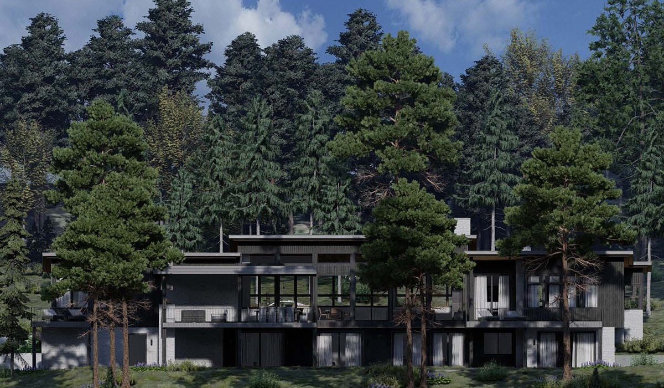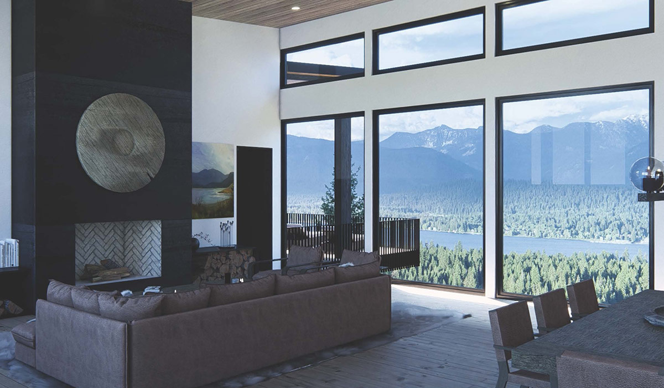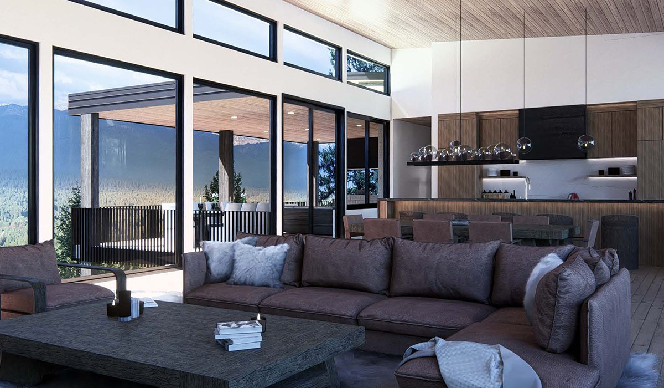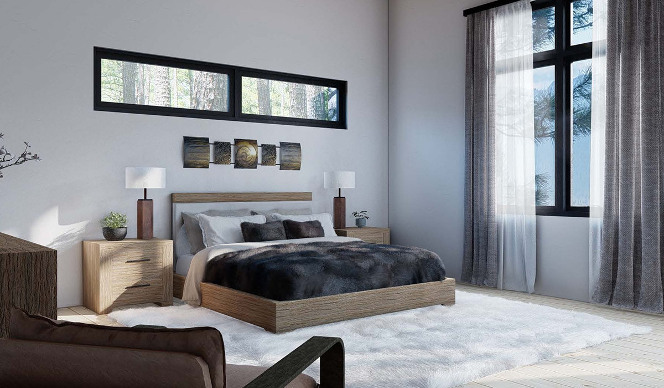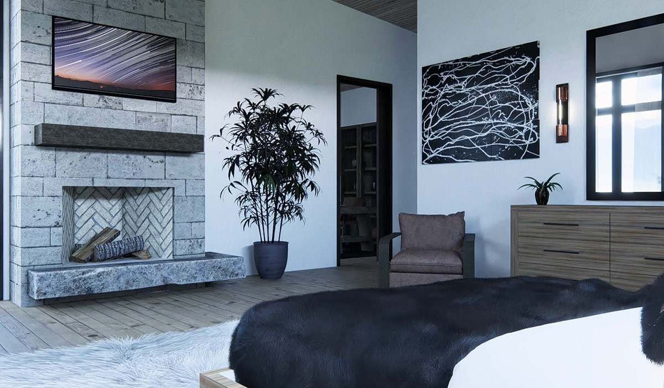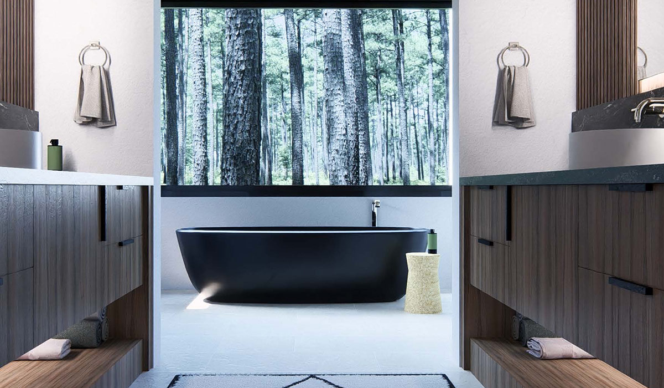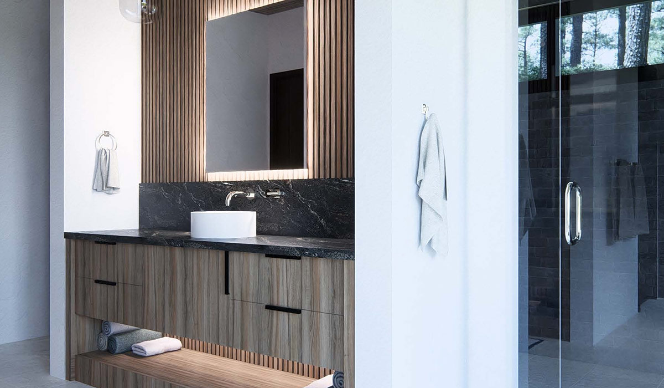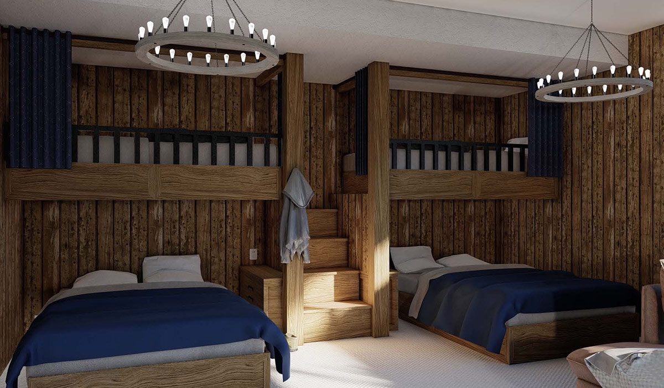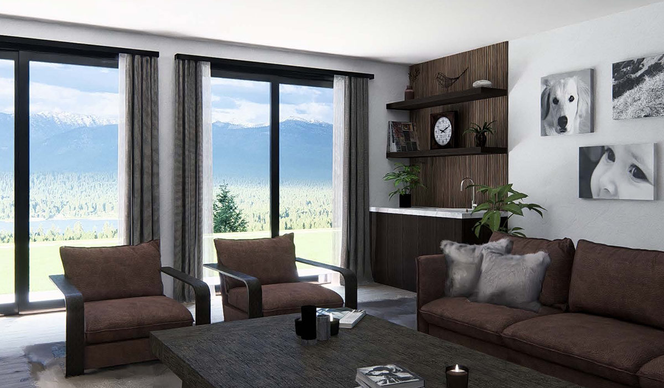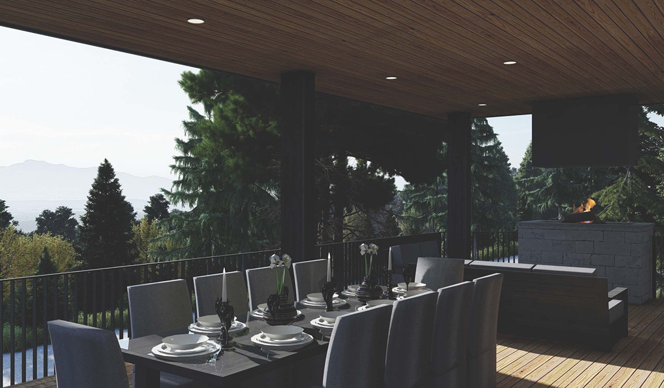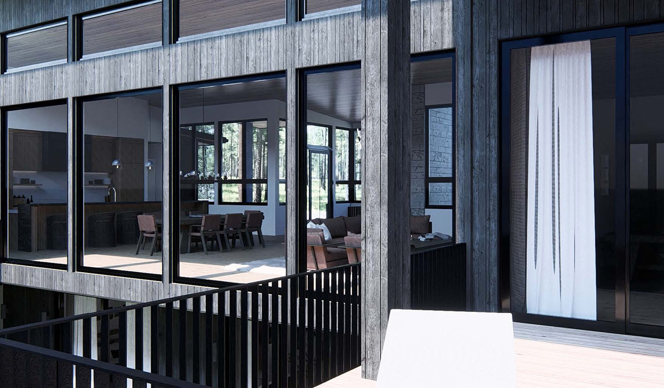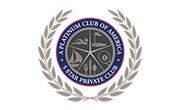660
Aster Court
Welcome to “Skyview”! This custom home offers one of the most spectacular views in Whitetail Club.
Skyview is beautifully appointed at 6,481 sq. ft. with 5 bedrooms, 5 ½ baths and a large 3-car garage. This home is designed for entertaining and multigenerational use. The main floor features a spacious open concept living and dining area flanked on either side by two primary suites, each with its own spacious deck. Each of the 5 bedrooms and common areas of the home offer floor-to-ceiling views of Payette Lake and the mountains beyond!
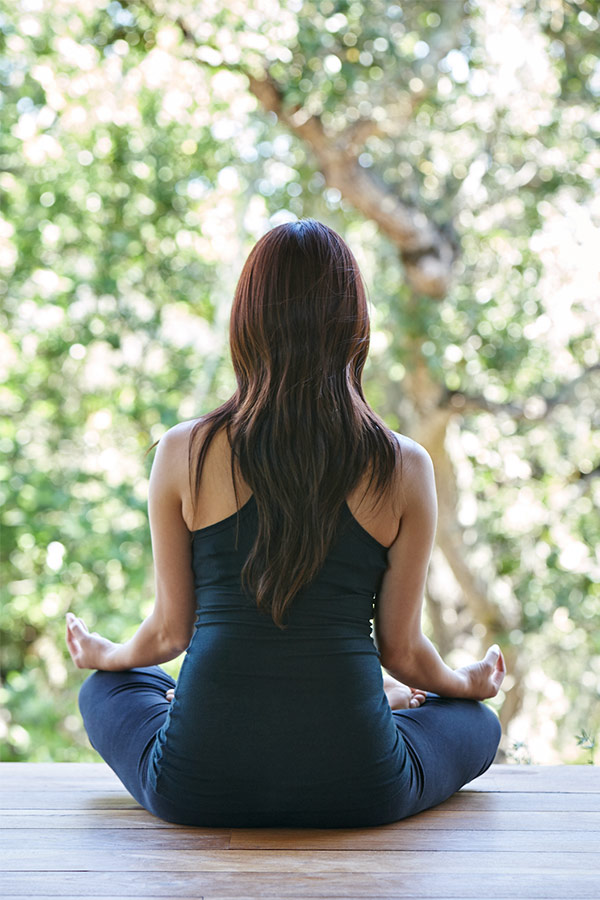
CLICK IMAGE TO ENLARGE
The kitchen is a Chef’s dream with high-end appliances,
a large entertaining island and a butler’s pantry. The lower level boasts a spacious media room with a fireplace, a second full bar and a “bunk room suite” fit for a visiting family/friends with its own large en suite bathroom. The bunk room features two built-in queen beds and two twin beds above.
The ground-floor also features two more spacious guest bedrooms, each with its own en suite bathroom. Adjacent to the spacious 3-car garage, the large mudroom offers ample room for the storage of skis and other sporting equipment, including a sink with a second stacked washer and dryer. Too many extras to list, ready for your family to make a lifetime of memories!
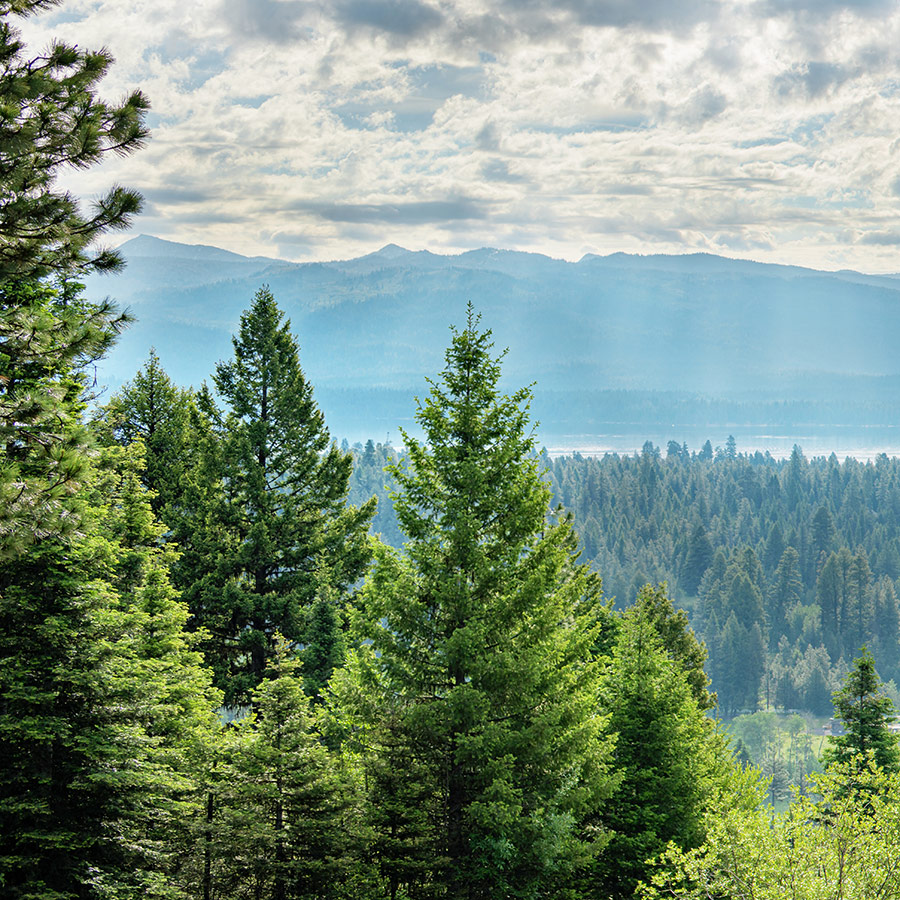
View Virtual Tour
Inquire Today
To learn more about Whitetail Club’s adventurous way of life and luxury real estate properties, please enter your information here.
Inquire Today
To learn more about Whitetail Club’s adventurous way of life and luxury real estate properties, please enter your information here.







