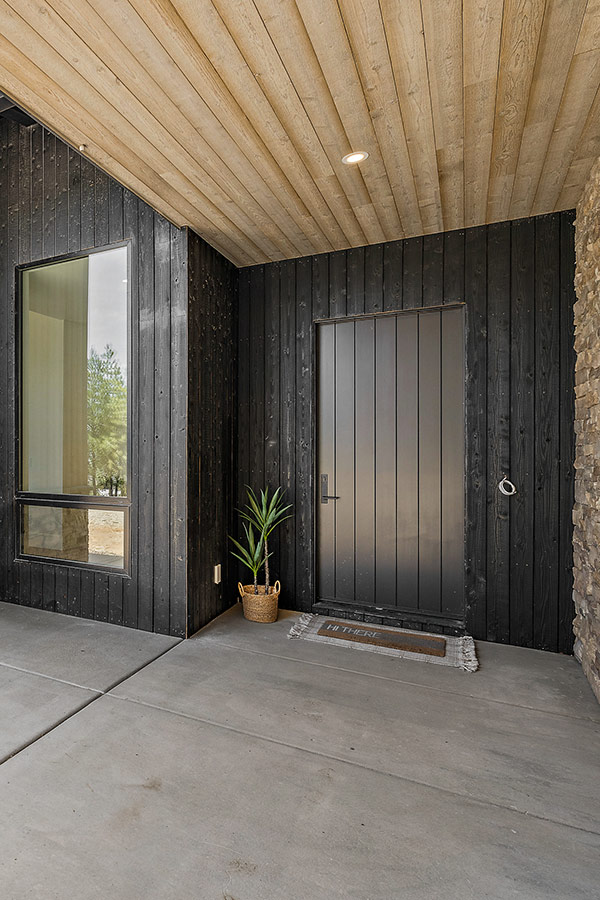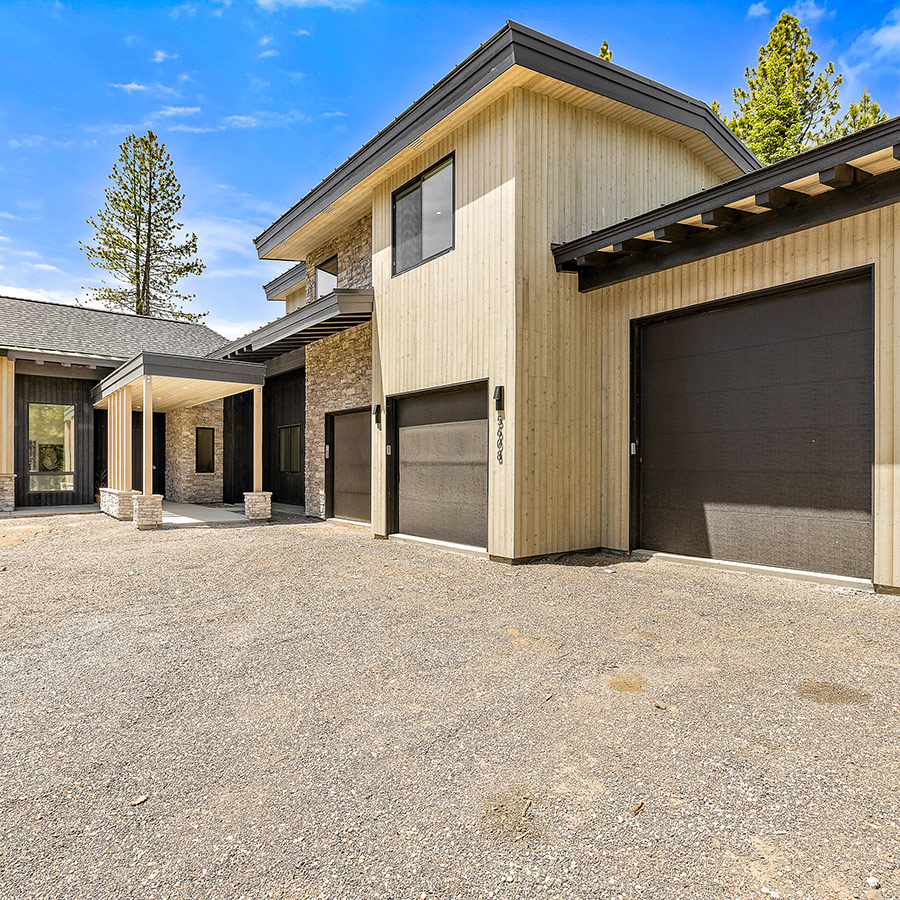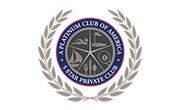5608
Appaloosa
Trail
Located on the saddle of a majestic ridge and with commanding views of mountain ranges to the west and Payette Lake to the east,
this homesite has it all! The single-level 5,150 sq. ft. home has a large, flat, and useable back yard which was designed to capture the simplicity of the Scandinavian architecture combined with the strength of an Idaho homestead. The looping driveway cuts between tufts of pines and leads up to the elevated homesite with an oversized three-car garage, ready for your Sprinter van or outdoor toys. The garage opens up to a 14×13 room suitable for ski/bike/toy storage, a workshop or gym, and offers a functional dog shower. The mudroom is directly off the garage and is a great spot to store jackets, shoes, and any of your day-to-day items. From here, the kids can skip upstairs to the massive bunk room, complete with areas for entertaining and views to the North and South.

The elegant, covered walkway to the entrance of the home transports you to an unrivaled mountain sanctuary…
with breathtaking views of the West. The front breezeway is a natural separation feature between the 4 bedroom suites on the north side of the house and the great room, living spaces, and kitchen on the South side. On the far South side of the house is the primary suite, ideally separated from the other bedrooms by the great room, and is surrounded by lush vegetation with commanding views to the East and West.
The primary bathroom elevation is a showstopper. The entire back wall behind the vanity is a glass window with suspended mirrors in front of it, giving the owners the ultimate indoor/outdoor experience, all while brushing your teeth! With the great room’s vaulted ceiling and all three sides of the space framed by oversized windows and sliders, this home will be bathed in natural light while offering complete privacy. The kitchen layout is highly functional and inviting, with a pantry and prep area neatly tucked around the corner and out of sight.
A wood-burning fireplace makes for a warm gathering spot, and if you step outside onto the covered porch, you can relax next to a second wood-burning outdoor fireplace under the covered porch. Golden Ridge is prime for entertaining, providing the perfect spot for the kids and dogs to roam in the flat backyard (a rarity for most mountain homes). The large covered porch is set up for BBQ, seating and dining options, and a hot tub. With a gentle breeze cresting over the ridge and the rising and setting sun illuminating the two ranges in the view from almost every room in the house, this house exemplifies modern mountain living!

Inquire Today
To learn more about Whitetail Club’s adventurous way of life and luxury real estate properties, please enter your information here.
Inquire Today
To learn more about Whitetail Club’s adventurous way of life and luxury real estate properties, please enter your information here.



















