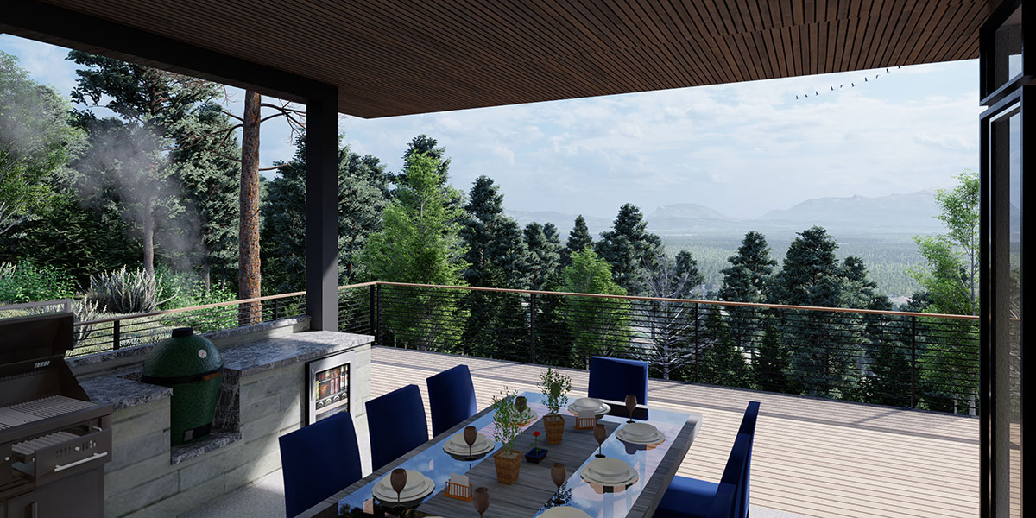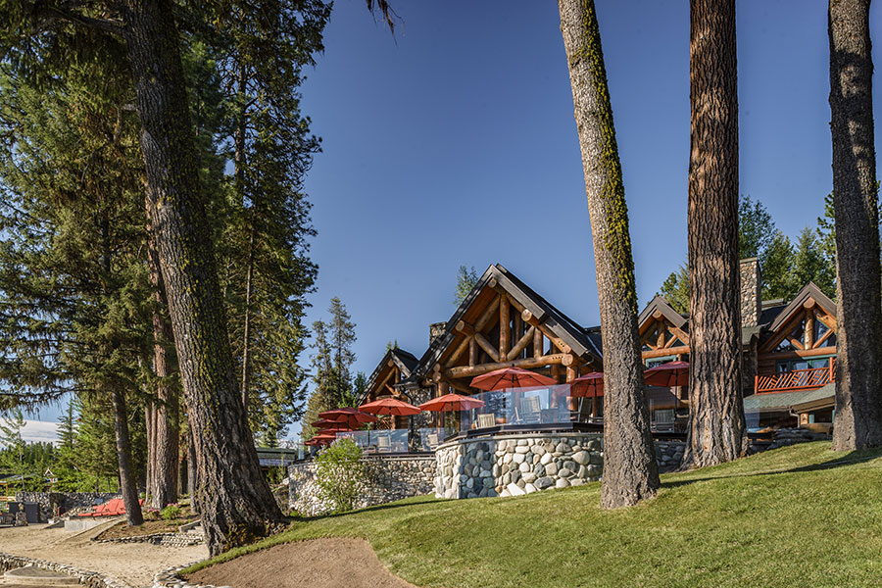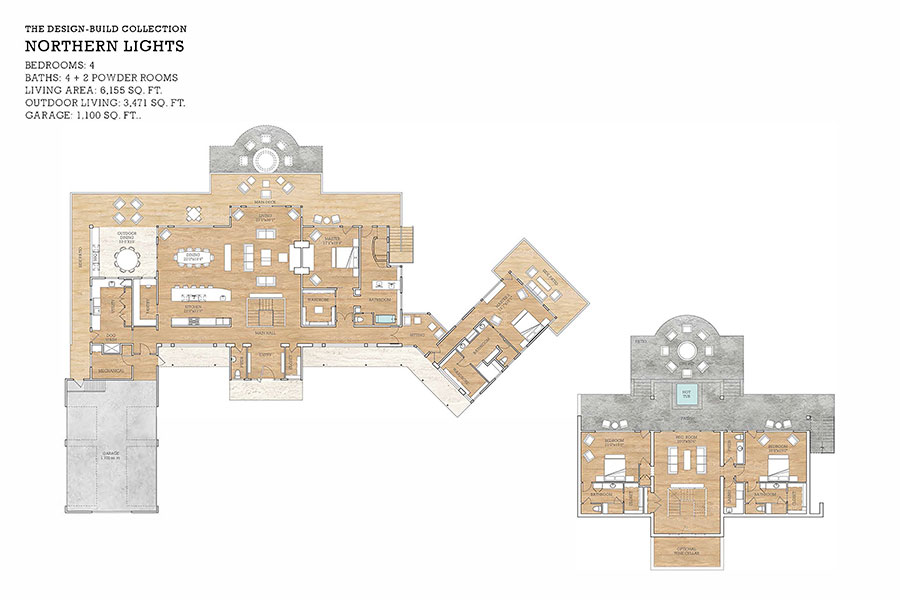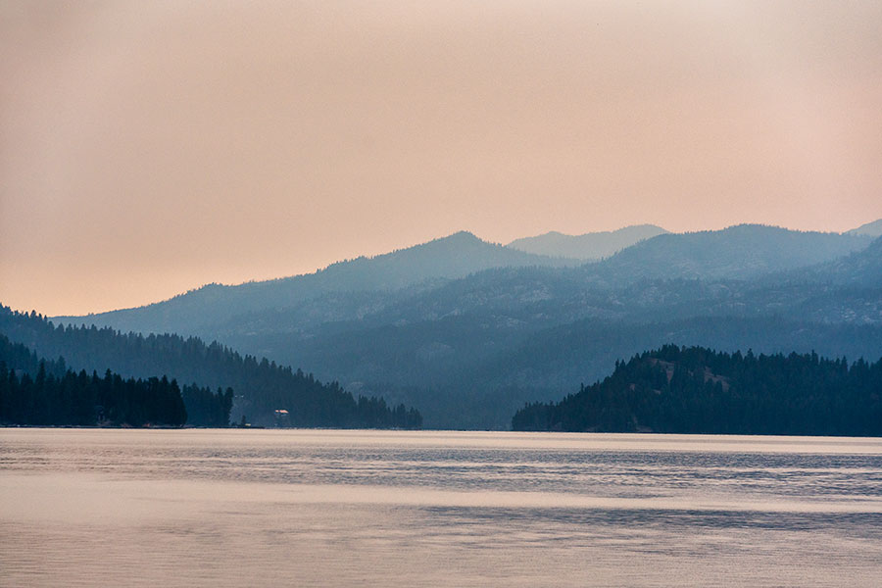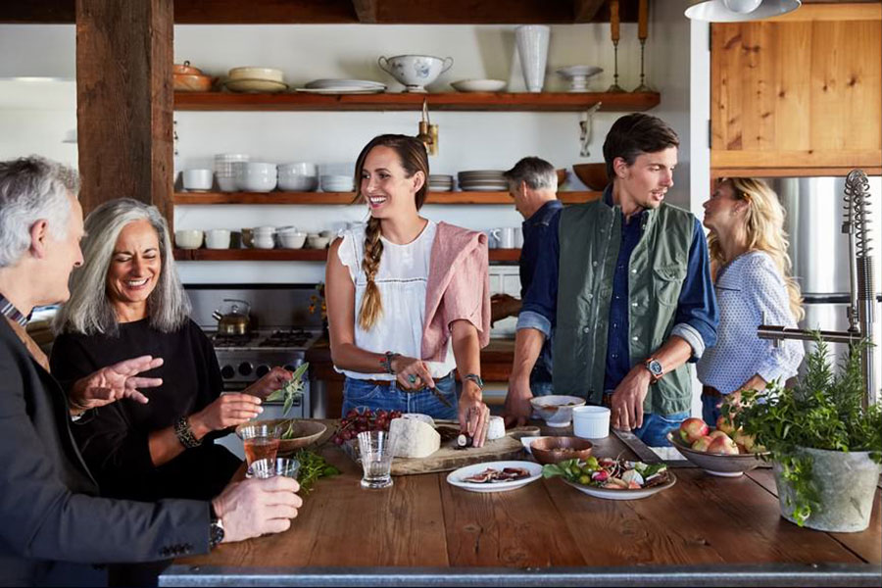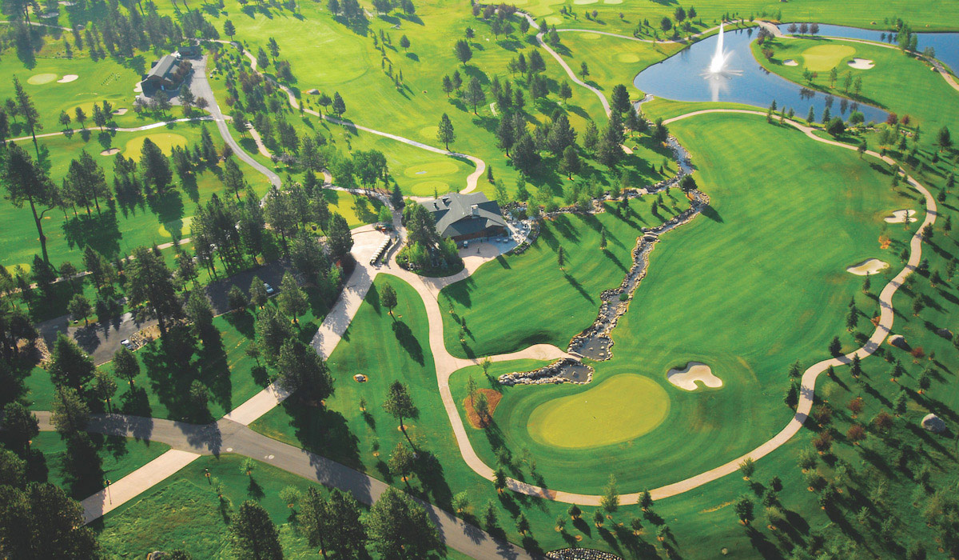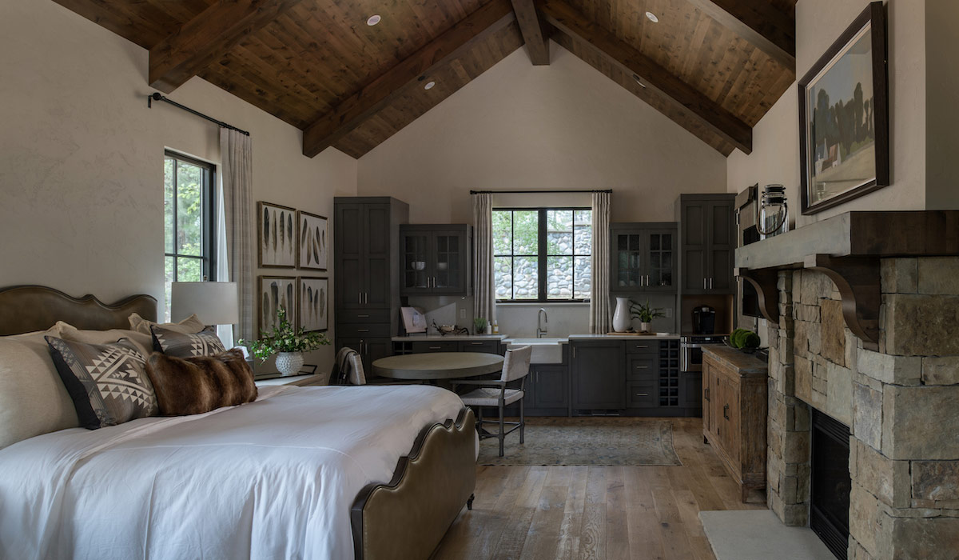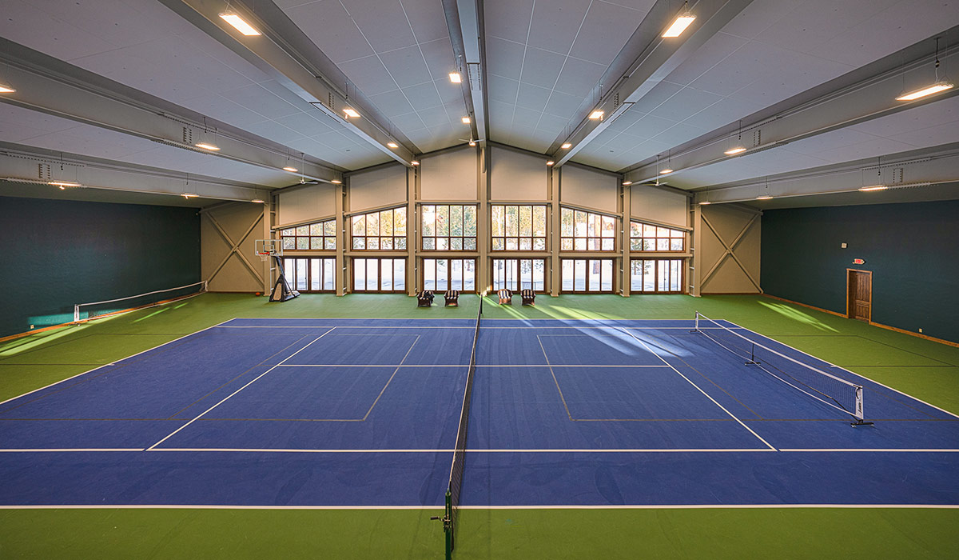When looking for your dream vacation home, maintenance isn’t at the top of your wish list. At Whitetail Club, we understand that, and our intent from the start has been to deliver a custom home that offers a world-class mountain and lake view property without the guesswork or prolonged time commitment. Merlin Stark, the architect behind Whitetail Club‘s ‘Northern Lights,’ shares how the modern mountain aspect of this design allows for low maintenance and a home that expresses a sense of timelessness and permanence.
“Custom homes at Whitetail Club serve as a sanctuary of privacy and security for buyers that are looking to purchase a second home or for those that are ready to commit to a different lifestyle and are investing in a permanent residence,” says Merlin Stark, Owner at Merlin Stark Planning & Design. “The lifestyle at McCall is conducive to making it a great year-round destination for enjoying the town’s rugged mountains, glacier-carved lakes, and incredible hot springs. With this in mind, we aimed to design a luxury custom home that is not only durable but is also low maintenance.”
At the start of Merlin’s career, he notes that heavy timber, log, and river rock – all materials that require upkeep, were commonly utilized in the construction of homes. With years of experience under his belt, he’s now reshaping that framework and attributes stone and steel as key materials that can beautify a home for years to come without having to spend hours maintaining it. Similar to stone siding, steel siding offers a variety of colors, textures, and sizes for homeowners to choose the style that suits them perfectly. In addition, stone and steel siding have incredible strength that can withstand Idaho’s distinctive seasons.
“Seeing this explosion of growth in McCall reminds me of my time in Seattle – the birthplace of mountain-modern. It’s great to see the expansion of this design through the Pacific Northwest and I only foresee further growth,” says Stark. “We also haven’t fully embraced a key advantage of steel and concrete – they both make for wildfire-resistant homes. Choosing to install a steel roof helps create insulation against spark, ultimately preventing a fire from spreading.”
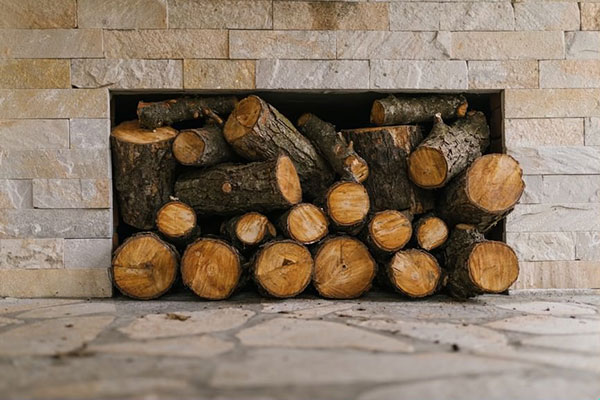
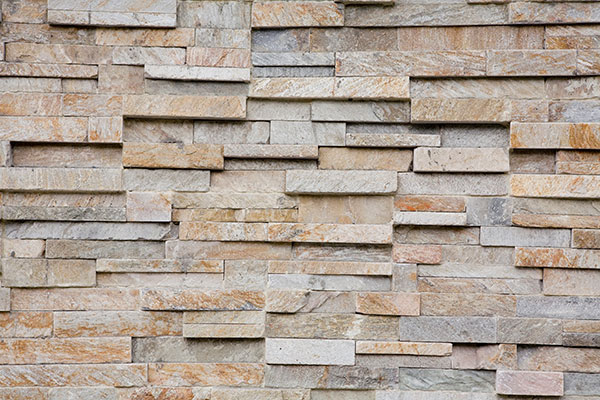
It’s no surprise that tradition is a core value for the community at Whitetail Club. Whether a member wants this to be their forever home or if they’d like to pass it down to the next family generation, the mountain-modern home factors longevity into its layout. Northern Lights embraced this approach through its open-concept Great Room that combines a spacious living area with a fireplace, the dining area, and a gourmet kitchen complete with a large island where family and friends can gather. The Great Room then becomes the heart and soul of the house, and because of its open nature, bedrooms almost become secondary.
“The vision behind Northern Lights doesn’t stop here, and that’s the advantage of this model – buyers can work with us to develop their dream home. Whether they’d like a dog wash station or a functional home office, we can make it happen,” says Stark. “If those rooms aren’t on your wish list, we’ve also got you covered with panoramic views of Payette Lake and Whitetail Club’s signature Clubhouse.”
Next month, be sure to check back when we share our conversation with Architect Jevon Truex of J Truex Architecture to discuss the Foothills and Evergreen Design-Build Models – two luxurious single-family home designs.
We invite you to schedule your Discovery Tour today by contacting the Whitetail Club real estate sales team at 877.634.1725 or realestate@whitetailclub.com to experience the incredible benefits that come with membership. Follow our adventures on social media by exploring the #DiscoverWhitetailClub tag and following @WhitetailClub on Instagram and Twitter.

