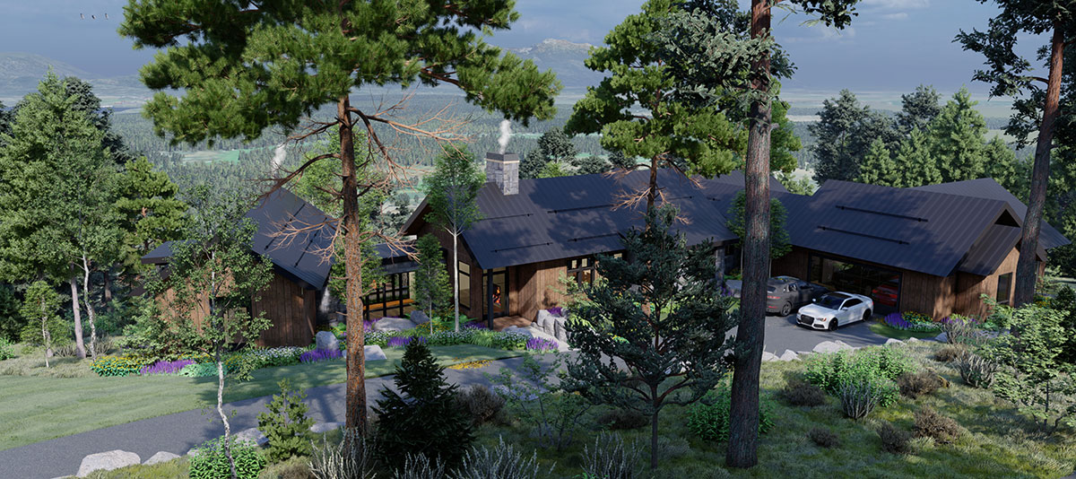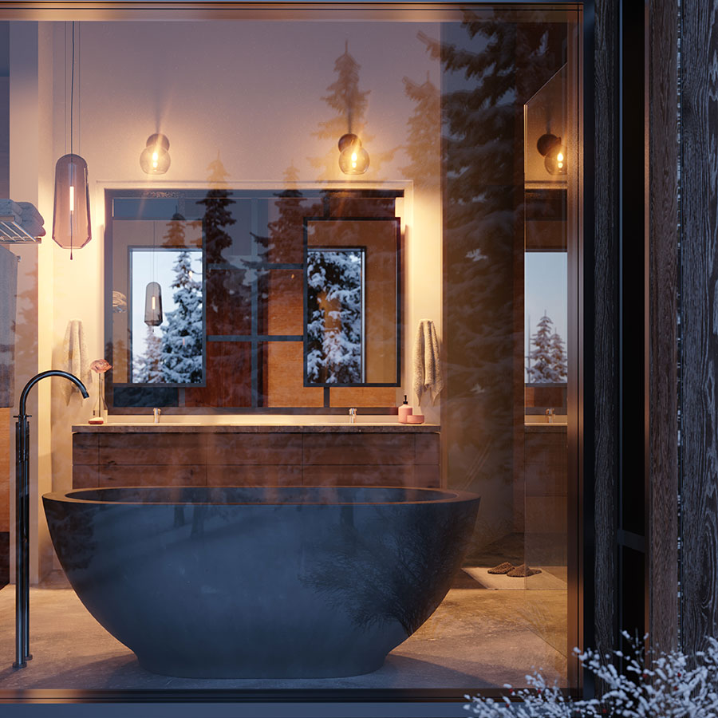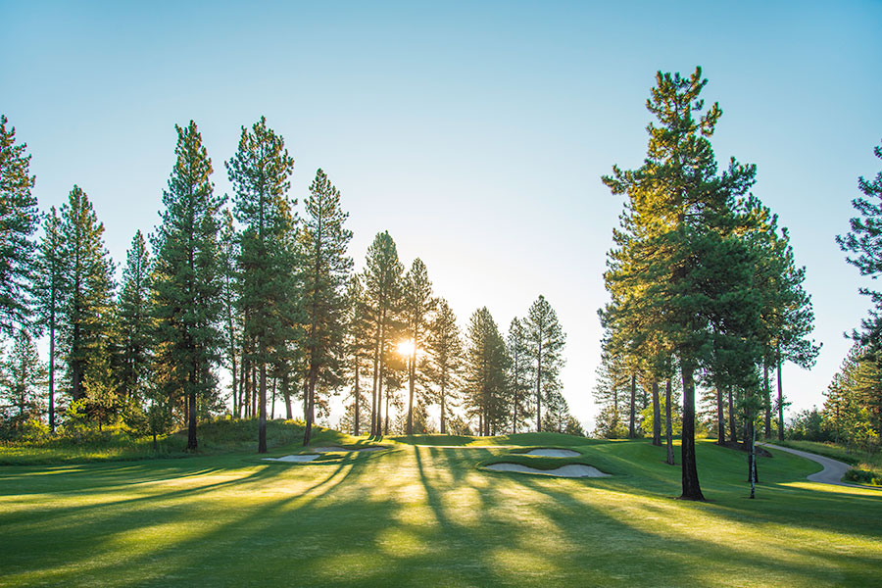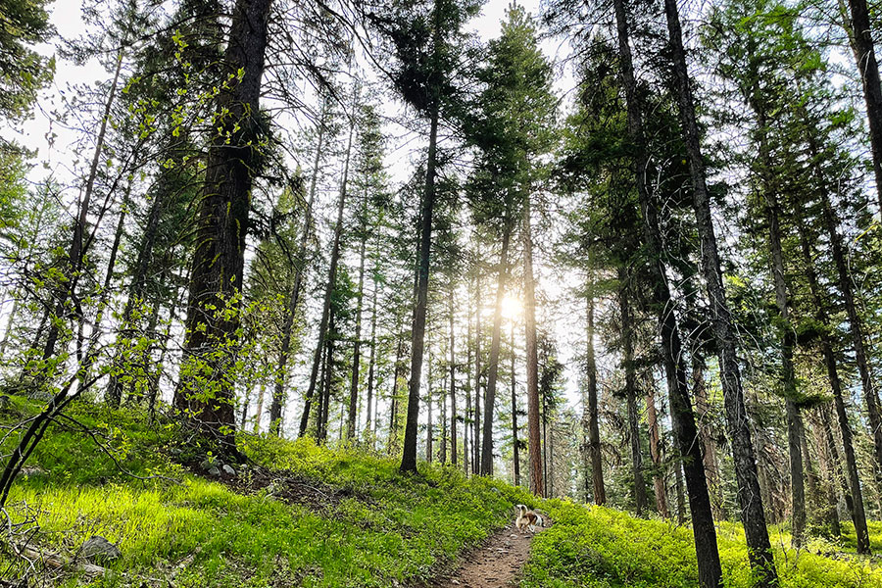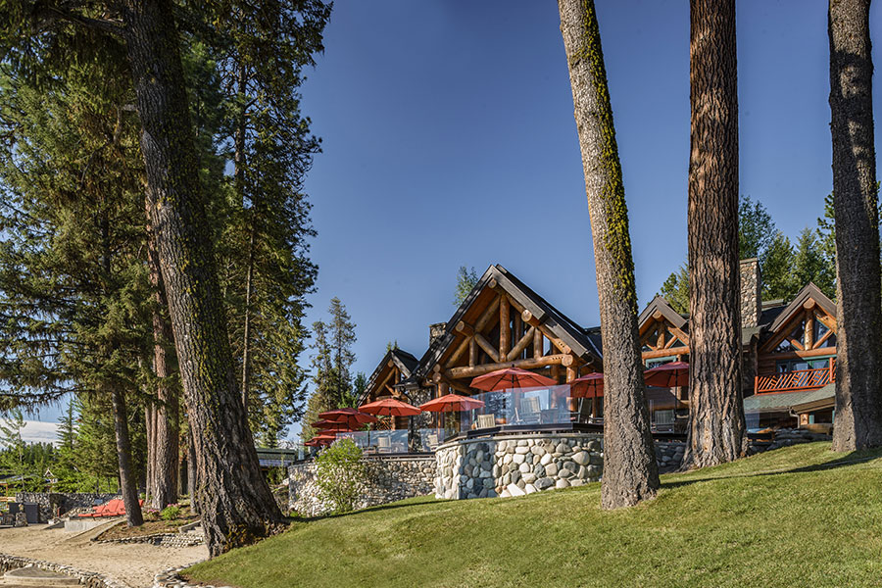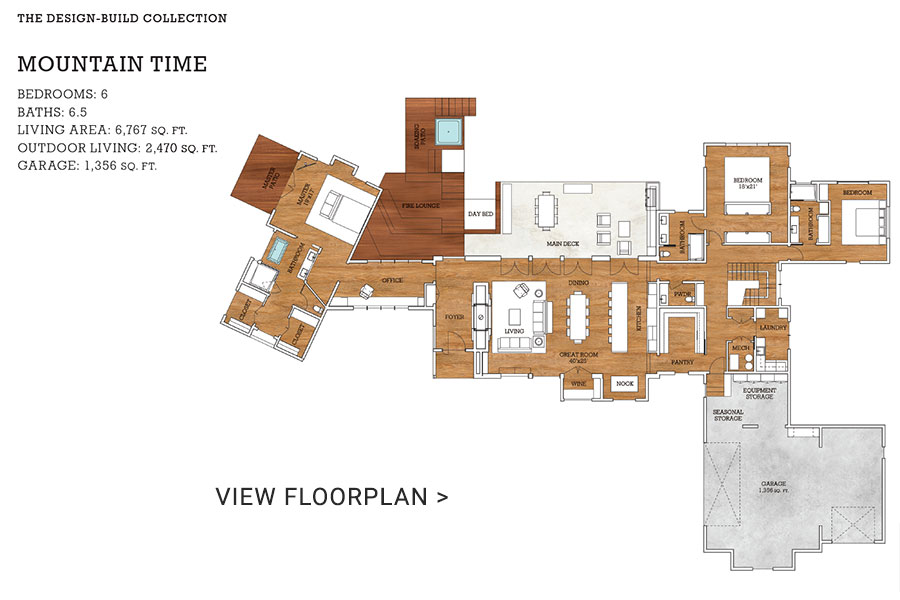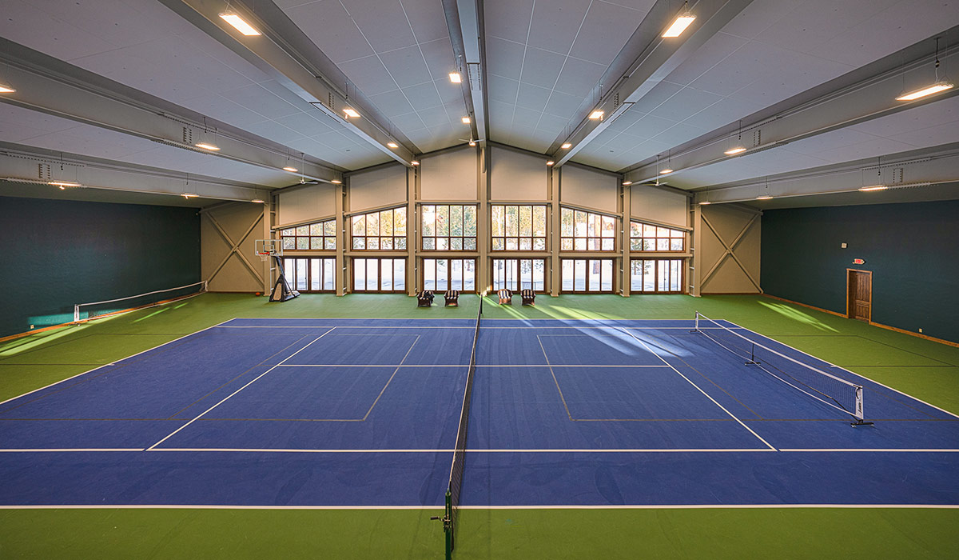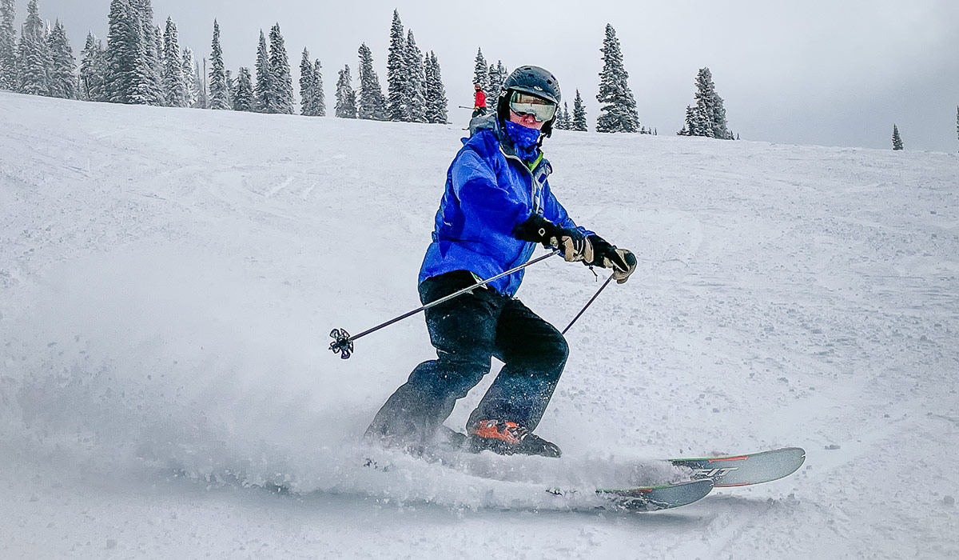Luxury resort homes across the world are seeing record levels of demand as the sophisticated home buyer searches for architecturally significant private residences located in remarkable natural environments, taking the homeowners literally to new frontiers. Over the next few weeks Whitetail Club will be in conversation with the dynamic and talented architects who collaborated with us to create the incredible Design-Build collection.
Kicking off our series are Lisa Beck and Wayne Ruemmele, owners of the award-winning firm Epikos Land Planning + Architecture. Their work is found in over a dozen countries and numerous U.S. cities, including Aspen, Vail, Yellowstone Club, and Martis Camp located in Lake Tahoe. We discussed their magnificent custom-build ‘Mountain Time’ design that will be nestled in the premier private community of Rocky Mountain West and will only be a short two-hour drive from Boise, Idaho. This LEED Accredited duo has harmoniously integrated the heart and soul of the surrounding mountain and lake view setting to preserve its greenery while visually connecting different zones of the property.
Boasting a concrete exterior with natural stone and metal accents, the 6,767 Sq. Ft. Mountain Time design model preserves history by incorporating reclaimed wood. A high-quality, nature-aged, and up-cycled wood that offers ageless distinction, sophistication, and charm. Due to the wood’s density and ability to trap air effectively, it serves as an excellent barrier and insulator during the summer and winter. It also helps decrease the demand for harvested virgin timber from the forest.

“We have lived in McCall, Idaho, for so long and have designed so many homes that we understand the importance of sheltering the owners from seasonal weather that is often experienced,” says Lisa Beck, LEED accredited professional and partner at Epikos Land Planning + Architecture. “The location of the home is the starting point of each design, and at Whitetail Club, we create multi-seasonal retreats. So it’s not just about the views or the seasonality; it’s really about the recreation and offering a home or a vacation home that works for the lifestyle.”
Being in a location where all four seasons take place can serve as a breathtaking backdrop. Still, it can also serve as a challenge for the architects as they must use a mixture of building assemblies that snow, air, and water can’t deteriorate. Expansion and thermal movements are all factors that can play havoc with materials.
“The site is so critical for each of our homes. Where the sun rises and sets, that’s where we get our solar gain, and even the shape of the roof becomes a key factor. In a meadow home site, a roof might be flatter, but on the hill or in the mountains, a steeper roof is more appropriate,” says Ruemmele. “Ranging from the roof design to the garage door, we keep the owner‘s comfort top of mind.”
Although prospective buyers have the flexibility to adjust each room design, Beck and Ruemmele have allocated a mudroom to hold sporting goods such as helmets and hiking boots. Of course, with Whitetail Club’s diverse amenities, including an award-winning golf course, indoor and outdoor tennis court, groomed hiking trails, and 17,000 Sq. Ft. clubhouse, you can’t make that room big enough. The home design has been arranged to accommodate the adventurous lifestyle that is being provided at Whitetail Club.
Be sure to check back soon when we share our conversation with Architect Stephen Green of Stephen Green Architecture to discuss the Highlands and Pinecrest Models – two mountain-luxury custom-built homes.
We invite you to schedule your Discovery Tour today by contacting the Whitetail Club real estate sales team at 877.634.1725 or realestate@whitetailclub.com to experience the incredible benefits that come with membership. Follow our adventures on social media by exploring the #DiscoverWhitetailClub tag and following @WhitetailClub on Instagram and Twitter.

