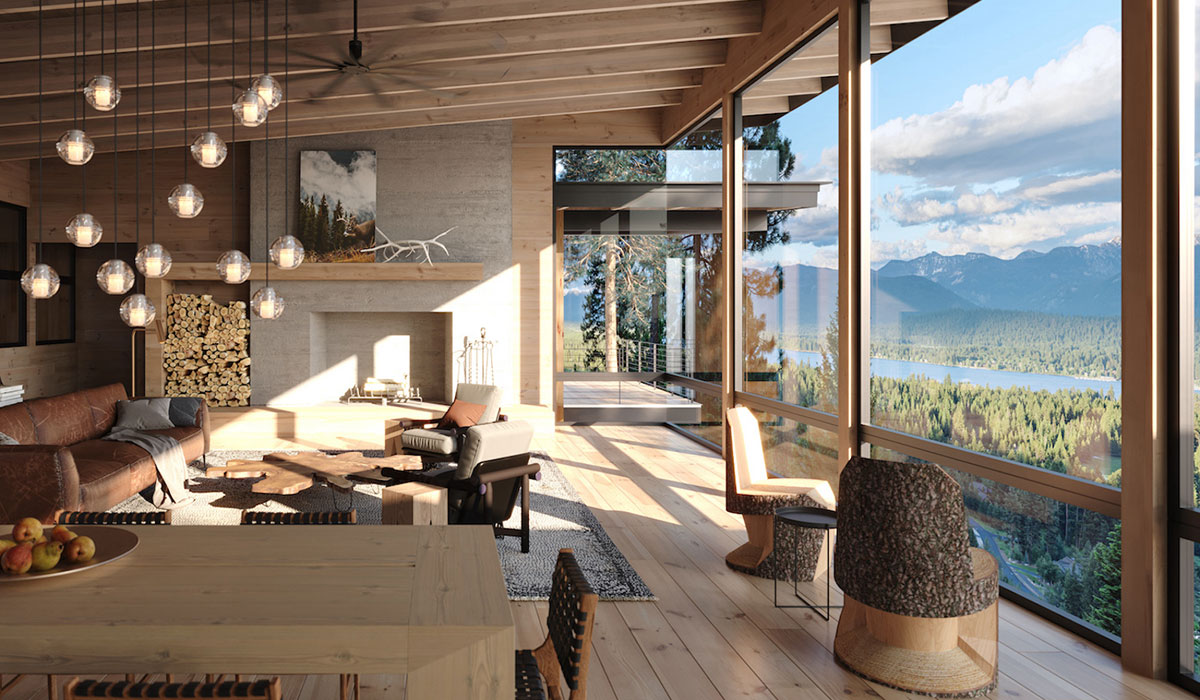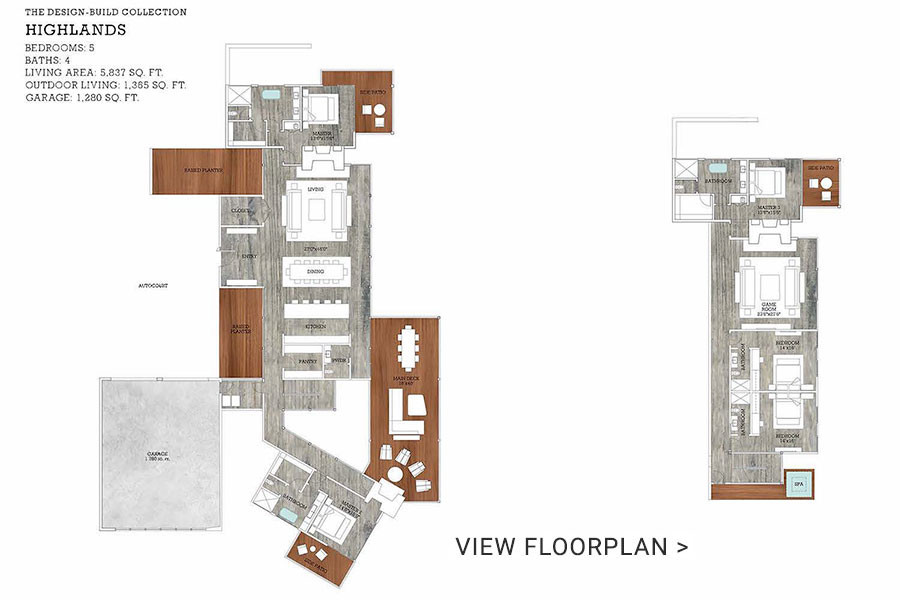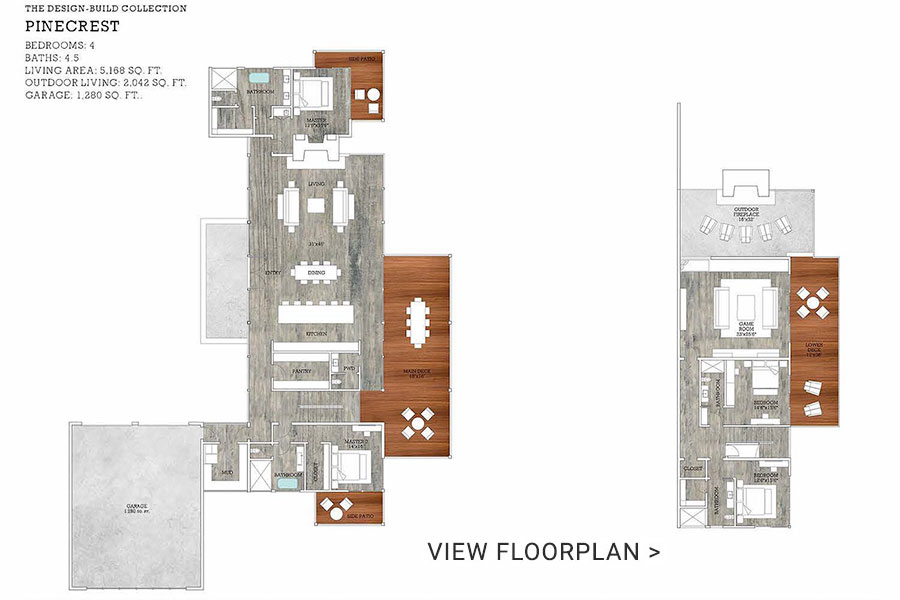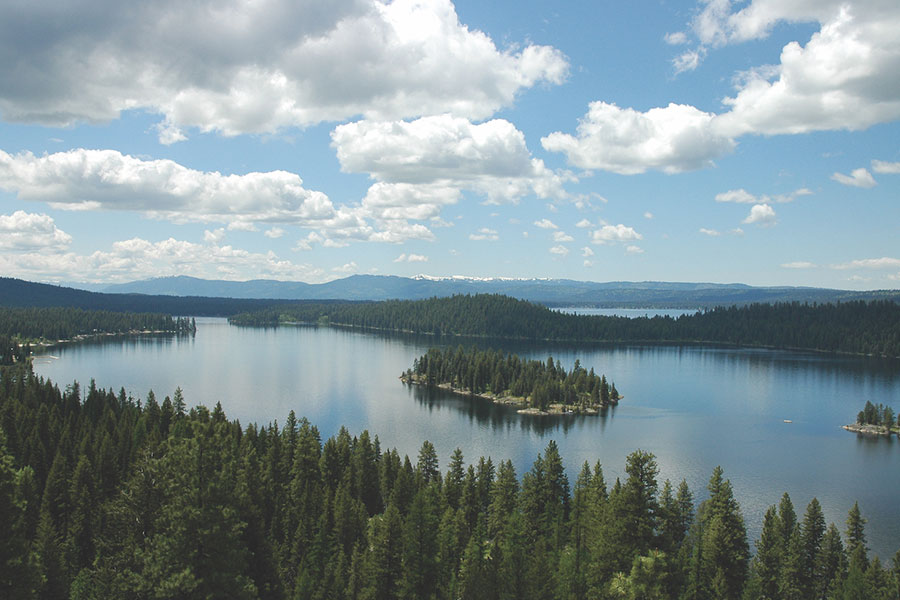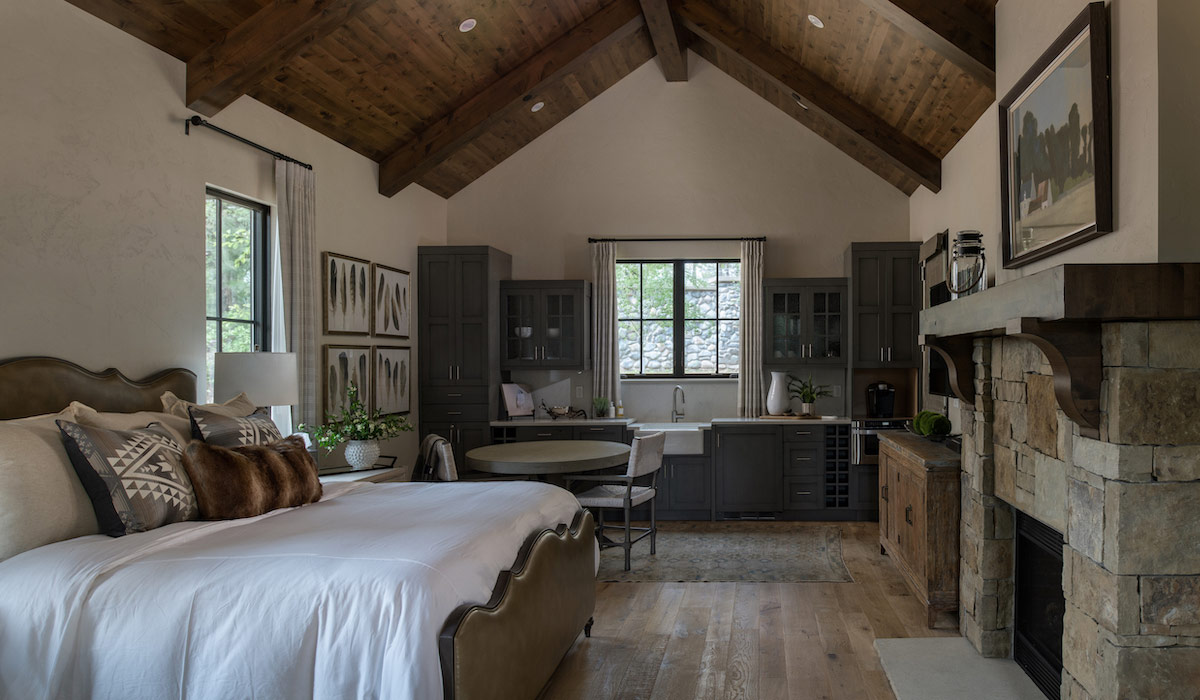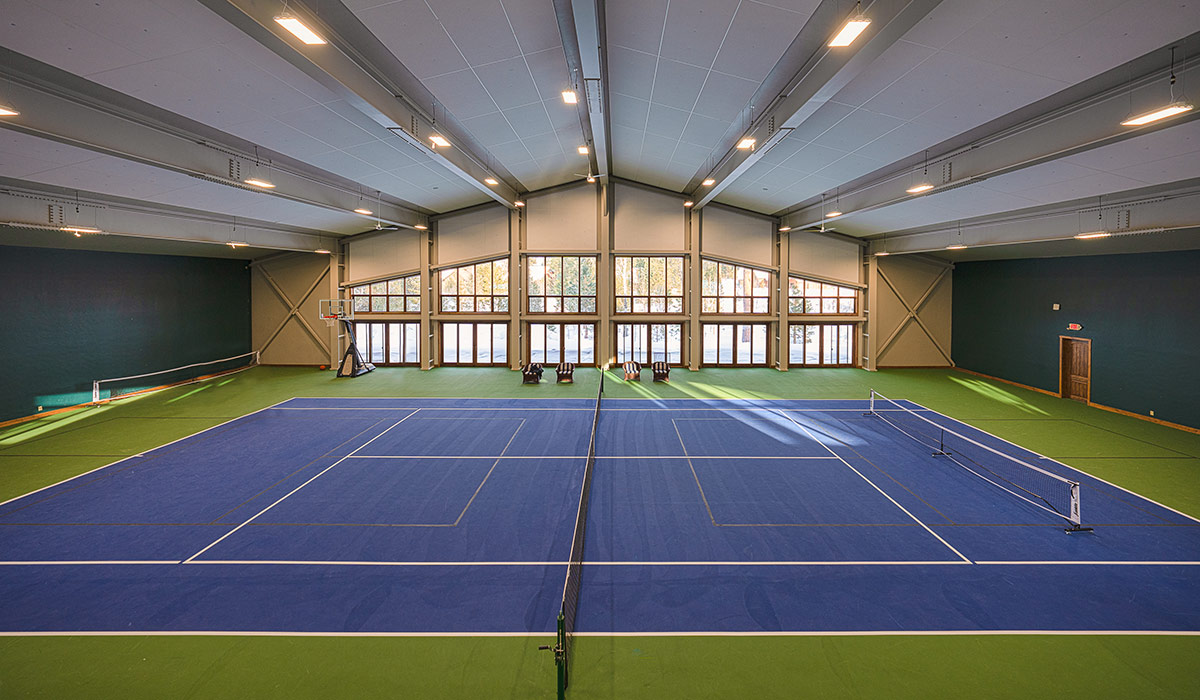The terms Modern and Contemporary may sound interchangeable for some, but each term refers to two very distinct styles for architects and interior designers. One Architect that is finding the critical balance between the two is LEED Accredited Professional Stephen Green. With projects throughout China, Belize, Costa Rica, Mexico, Indonesia, Fiji, and high-end residential designs in McCall, Idaho, Boise, Idaho, and Hawaii – his keen eye for innovation and sustainability is reflected in Whitetail Club’s ‘Highlands‘ and ‘Pinecrest‘ designs. Each model combines a sense of pragmatism and lifestyle while also delivering the highest degree of creativity.
Common building materials for homes include concrete and wood, but not every buyer understands the nuances of their choice of exterior materials. Green had a vision for each selection, and each model was introduced to a contemporary yet fitting pattern of concrete dubbed as ‘board-formed concrete.’ This unique patterning process imprints a realistic wood grain image, visually leaving a soft and warmer accent to its cooler tones while keeping the concrete’s durability intact. Not to mention that during the colder seasons, board form concrete structures help keep warmth from sources like fireplaces and heaters.
“When designing ‘Highlands’ and ‘Pinecrest,’ I envisioned a custom-home that doesn’t exactly fit the mold of a contemporary or mountain-modern design. Instead, I wanted to offer a home that feels a bit more current yet still has all the elements that make it feel like the perfect sanctuary,” says Stephen Green, Principal at Stephen Green Architecture. “To tastefully give the unique charm of a modern cabin, we stayed away from using knotty pine, yellow or orange color woods. We decided on exclusively using White Oak Wood from the scenic landscapes of Wisconsin. This material comes pre-aged, and there is significantly less maintenance than using cedar siding. White oak is a tough wood that is not only resistant to water but is also reasonably priced. Ultimately allowing buyers to stretch their dollars, meanwhile building the home of their dreams.”
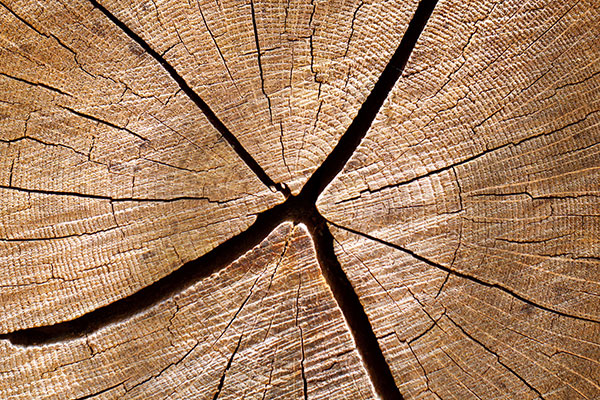
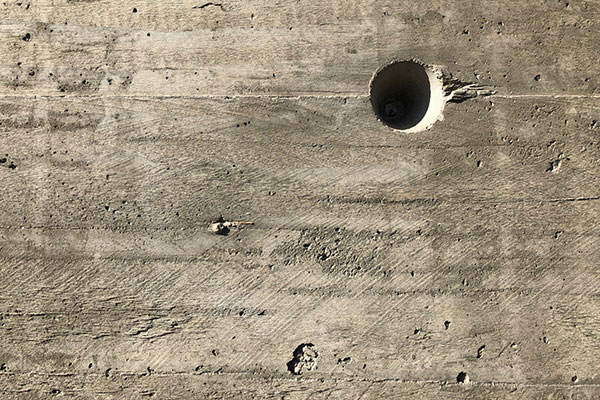
The interior spaces of each design are outlined in one linear circulation. To create this movement, Green organized to have the storage room located at the backside of the property, meaning that each living space will face Payette Lake or McCall’s astounding geography. Ultimately offering unobstructed views that will mesmerize friends and family during social moments from the home’s open concept living, dining, and kitchen area. Having this design in place doesn’t limit discerning buyers from further customizing their homes.
“Typically, during the product designing phase, buyers want to make modifications to the plan, and that’s fine. To ensure that the same integrity remains from the initial sketch, our team conducts several studies in 3D, showing the different individual design looks that will fulfill buyer’s expectations and safety,” says Green. “In addition to the physical layout, we’ve kept the need for better technological infrastructure top of mind. This coming as an adaptation of our ‘new normal,’ providing homeowners with the ability to work from all areas of the site, including the outdoor areas, and the ability to communicate within the property is a must.”
Be sure to check back soon when we share our conversation with Architect Merlin Stark of Stark Architecture to discuss the Northern Lights design model. This majestic mountain-luxury custom-built home offers a sophisticated yet rustic oasis with glorious outdoor living and dining spaces.
We invite you to schedule your Discovery Tour today by contacting the Whitetail Club real estate sales team at 877.634.1725 or realestate@whitetailclub.com to experience the incredible benefits that come with membership. Follow our adventures on social media by exploring the #DiscoverWhitetailClub tag and following @WhitetailClub on Instagram and Twitter.

