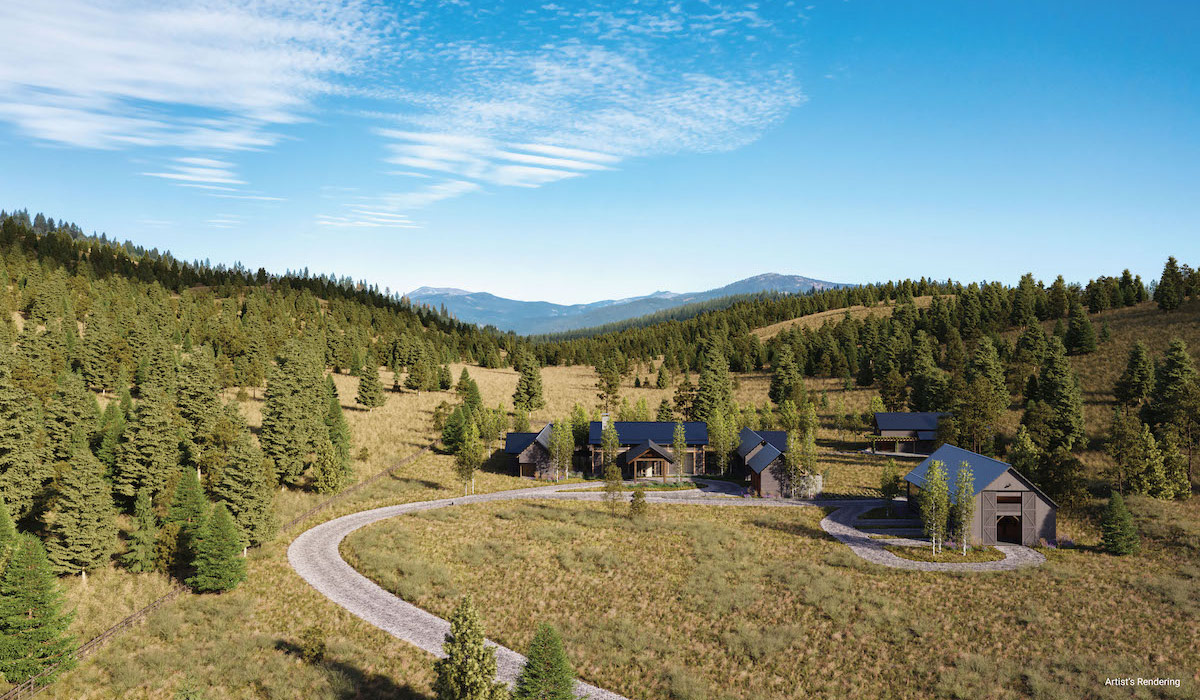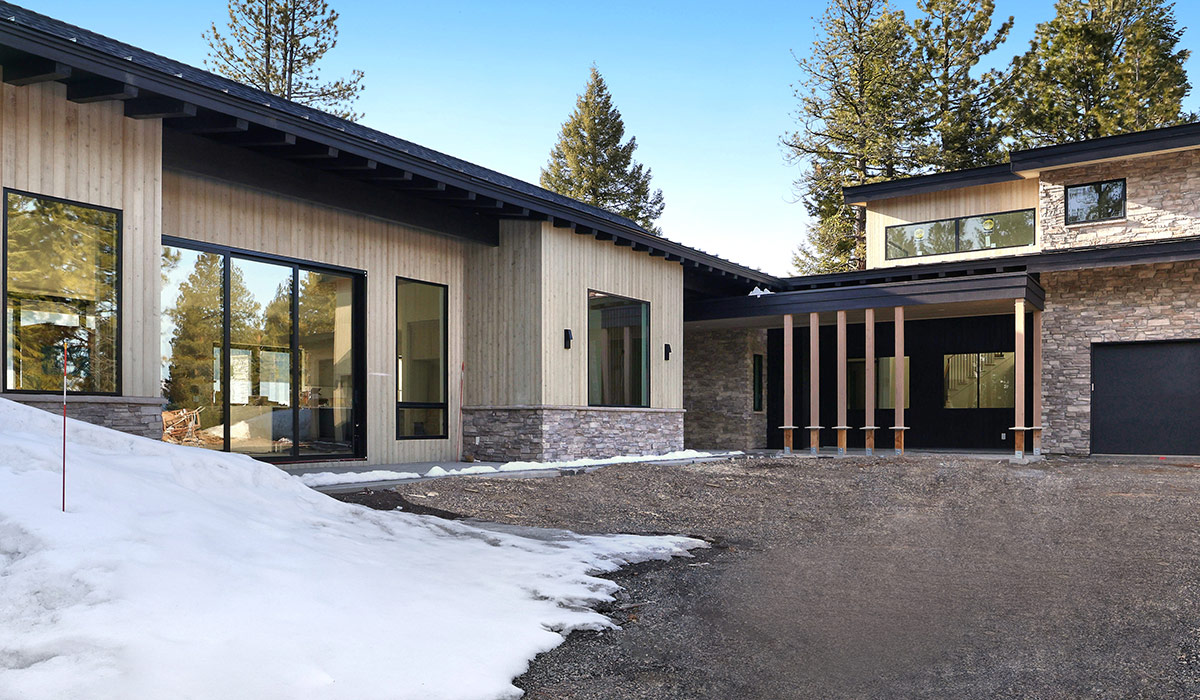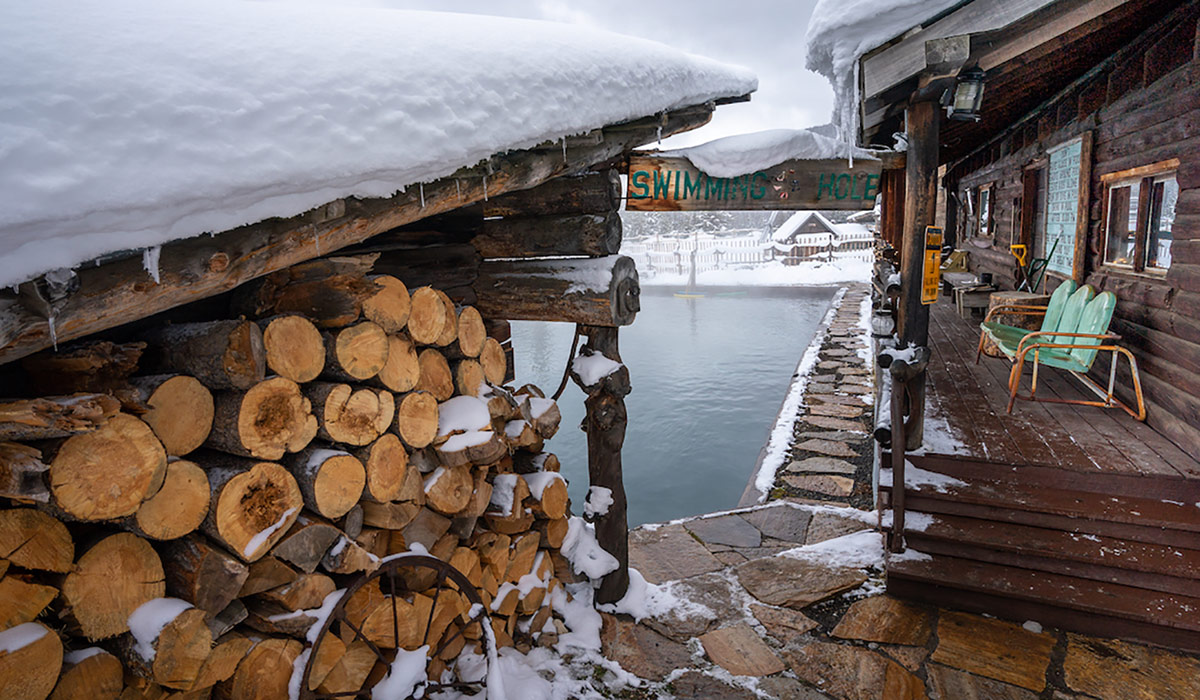Top architecture firms are known for their innovation, attention to detail, and ability to make trends their own.
With a plethora of 2023 kitchen trends on the horizon, Whitetail Club has taken the time to interview Lisa Beck, part of the talented design team who collaborated with us to develop the magnificent ‘Mountain Time’ model from our Design-Build Collection.
As a LEED-accredited professional and co-owner at Epikos Land Planning + Architecture, here’s what she has to say about some of the top interior kitchen trends for 2023.
Butler Pantries
So, what exactly is a butler pantry?
Originally, a butler pantry was known as a scullery or serving pantry – a space used to store, count, and polish the family silver. Since then, butler pantries have held a different purpose today, but first, let’s dig into its origin.
Butler pantries have significant historical roots, as formal waitstaff would bring plated food to the butler’s pantry for final garnishing before it was presented to guests. Nowadays, these pantries usually have plenty of storage, a sink, additional dishwashers, or even espresso machines. Essentially, it can be thought of as a residential mini-catering kitchen.
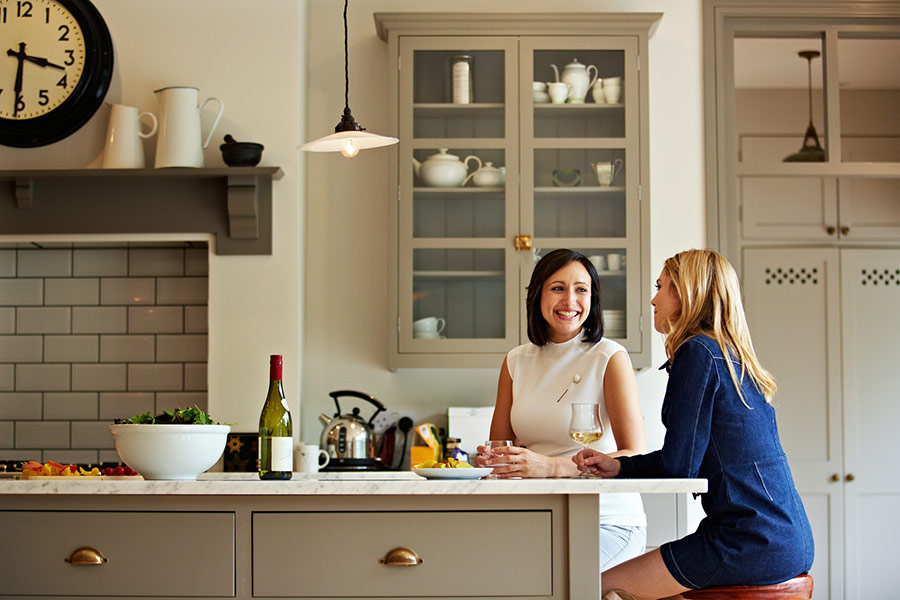
How have butler pantries evolved?
With recent trends of having grand center kitchen islands and open counter space, butler pantries have been an excellent addition as they provide a sense of practicality and privacy. While butler pantries are making a comeback, it is important to note that they are quite different than they once were. We are now designing spaces for homeowners to spend time here, and they are taken to new levels, using them as super pantries.

Secondary Kitchen Space
Secondary kitchen spaces, or as Lisa cleverly refers to them, ‘studio pantries,’ are light-filled spaces with view windows and cabinetry that can store food and other kitchen appliances, but that’s just the start. When paired adjacent to a large kitchen designed for entertaining, it may also feature a convenient snack center, include an informal dining nook, and may have a TV or other amenities, rather than using a traditional dining room, which may feel too stuffy for everyday dinner.
These spaces are great for individuals who work from home and want to easily grab a soda from the fridge and get on their laptops. Lately, we have also added powder rooms to these pantries to make everything easily accessible. These innovative ‘studio pantries’ are part of the modern trend that involves reimagining spaces into versatile everyday living areas.
Open Kitchen Concept
The open kitchen concept has become so popular that practically everyone with a large or even medium-sized home has one. The open kitchen concept is where the space between the kitchen and living room is left open, making the space more integrated, light, and airy. You could say it’s the heart of the home.
Lisa notes that, “In open kitchen concepts, we’re seeing a direction toward open shelving. This style can revolutionize your kitchen by making it feel more spacious as it eliminates the bulkiness of upper cabinets.”
She also highlights that many people now opt for counter-to-ceiling windows instead of additional storage to bring natural light into the kitchen. A great example is our Highlands Design-Build Collection model.
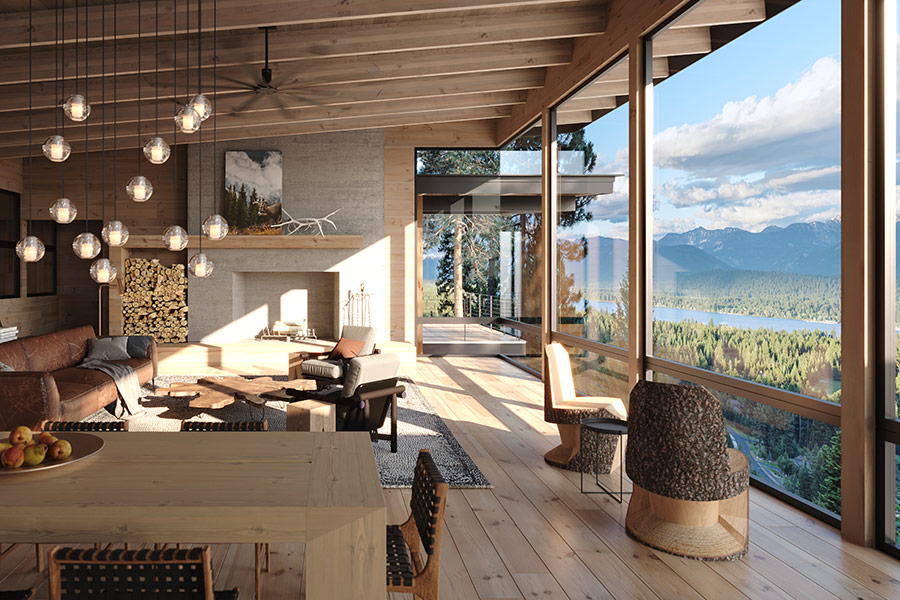
The views and amount of windows in kitchen interiors have also been considered recently, especially in the case of modern mountain homes within Whitetail Club, which face beautiful landscaping and stunning views toward the Frank Church Wilderness Area.
In such cases, many architects focus on opening up the views by adding strategically placed windows. “The kitchen and living room, being these entertaining open-concept locations, is very important to bring in the light and take advantage of these homes’ gorgeous views.”
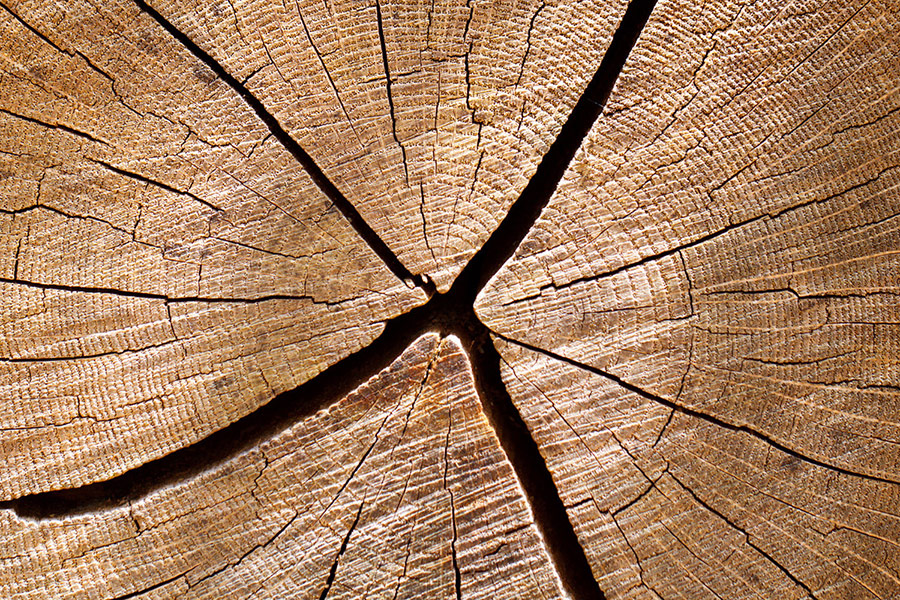
Naturally-Driven Materials
Many new homes are designed with a neutral color palette and naturally-driven materials such as wood or stone.
These colors are paired with unique textures and accents for a modern, luxurious aesthetic. Lisa Beck and business partner Wayne Ruemmele are the architects behind the 6,767 Sq. Ft. Mountain Time Design-Build Collection model that boasts a board-formed concrete exterior with natural stone and metal accents. This design preserves history by incorporating reclaimed wood – a high-quality, nature-aged, and up-cycled wood that offers ageless distinction, sophistication, and charm.
To learn more about this visit, read our ‘How Whitetail Club’s ‘Highlands’ and ‘Pinecrest’ Design Models Strike a Balance Between Mountain-Modern and Contemporary’ blog.
State-of-the-Art
Utilizing the versatility of mountain modern design, kitchen trends can embrace history or forge a sleek new path. Various old-world-style kitchen appliances and interior designs have been resurgent in recent years. At the same time, other approaches employ streamlined forms and appliances, such as induction cooktops that are hidden within the countertop surface.
Appliances are also now sleekly hidden behind panels, so there is a clean, finished look. While plenty of newer ‘hidden’ and ‘modern’ appliances exist, there are now more old-world-looking kitchen interior design trends, too. For instance, European manufacturers like Gaggenau, La Cornue, and Lacanche produce cooking appliances with oversized, deep handles that look like incredible pieces of art.
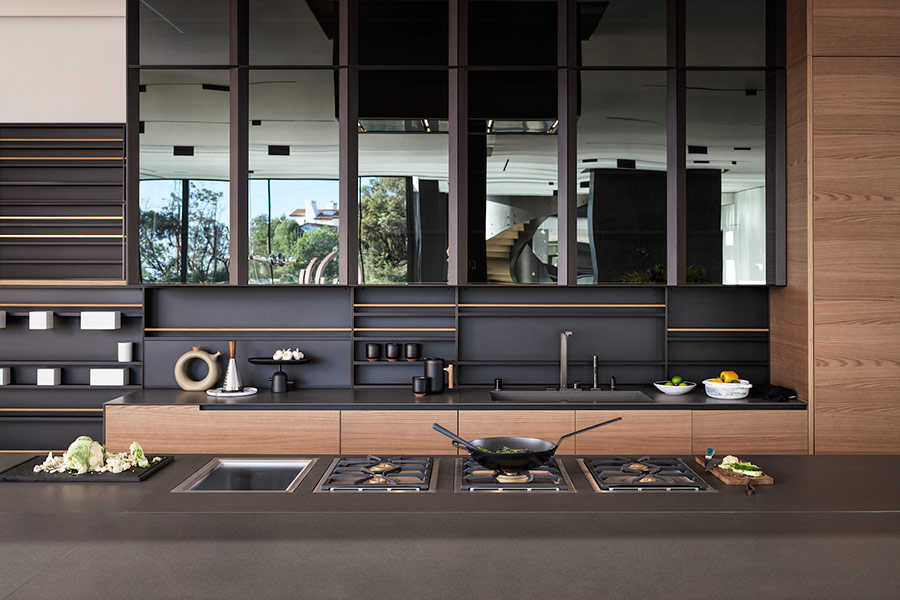
Image Courtesy of Gaggenau
These new trends are just a few examples of the many intricate details available within the homes at Whitetail Club. Interested in making this luxury community in McCall, Idaho, your home? Book your personalized Discover Tour today by contacting our Real Estate team at 888.634.1725.

